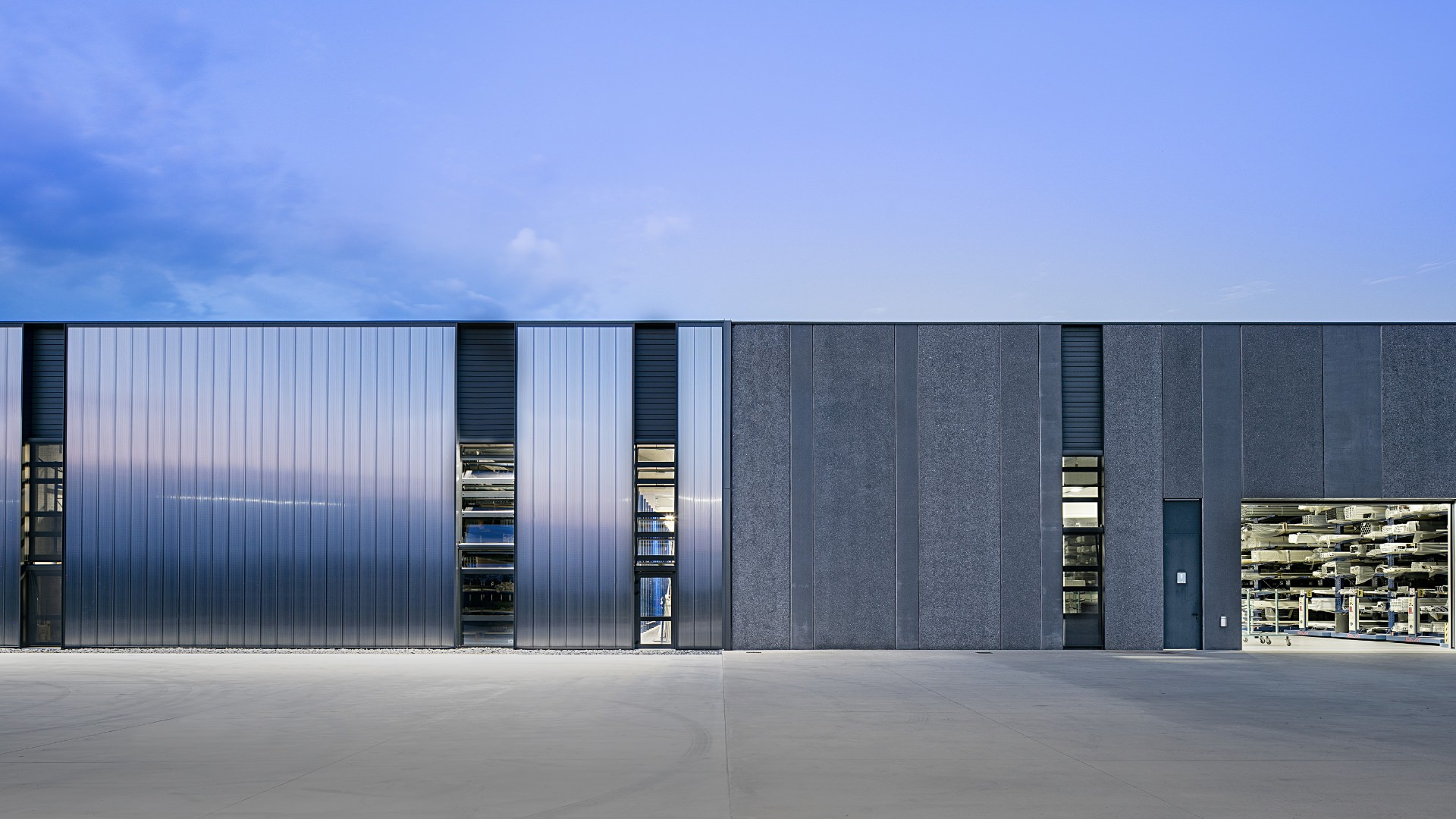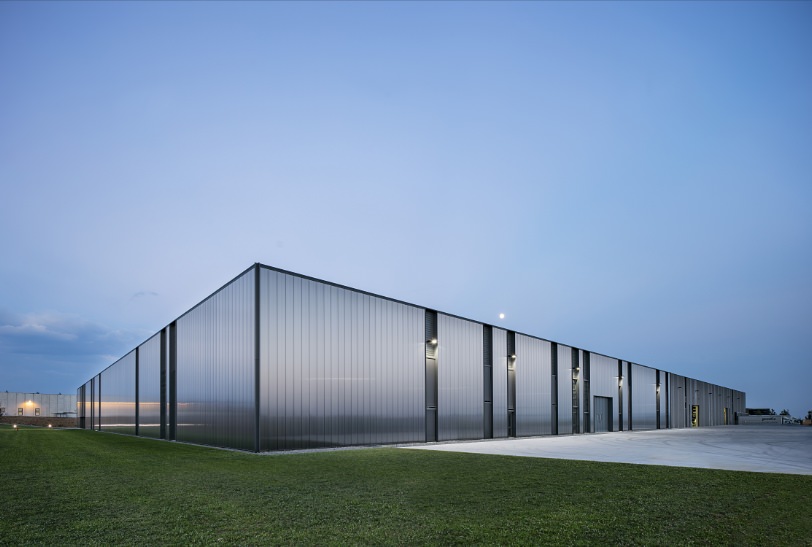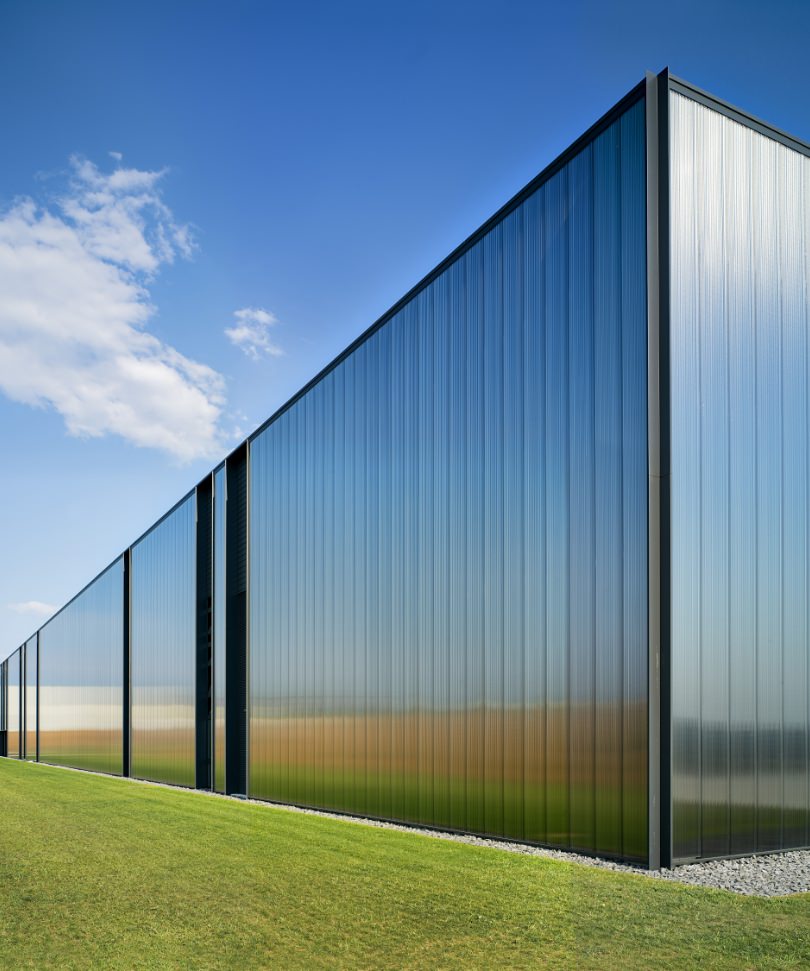

Fagagna, Udine . 2018
share project
Info
Location
Fagagna, Udine
Client
Pratic F.lli Orioli Spa
Chronology
Project: 2016
Construction: 2017 – 2018
Area
30.000 sqm
Credits
Photo
Javier Callejas
Architecture, Landscape Project & Artistic Direction
GEZA Architettura
Structural Project & Construction Site Supervision
Nuttassociati
Mechanical Plant Design
E4F srl
Acoustic Comfort Advice
Studio Musolla
Publications & Awards
Awards
the new project is an extension of the production site and consists of two simple elements: the rhythm given by the windows - repeating and declaring continuity with the existing facade - and the reflecting skin that mirrors the landscape and the light picturing dynamic images due to weather variability.
If Pratic 1.0 is majestic and permanent, aiming to eternity, Pratic 2.0 is “light” and variable, ready to dissolve in the sky: the building completed the molt of its skin.
forever changing: the facade consists of a 4-centimeter thick polycarbonate panel, about 10 meters high, fixed to the prefabricated concrete structure. Industrial yet custom made, it consists of two different types of polycarbonate combined together in order to guarantee different perspectives: from afar the building reflects the sky and appears cladded by huge glass plates, while looking “lighter” when closer, maintaining a dialogue with the pre-existence. The panels reflecting feature also ensures a continuous color variation of the facades: weather and light-dependent the building may appear black, golden, metallic, opaque, glossy.

