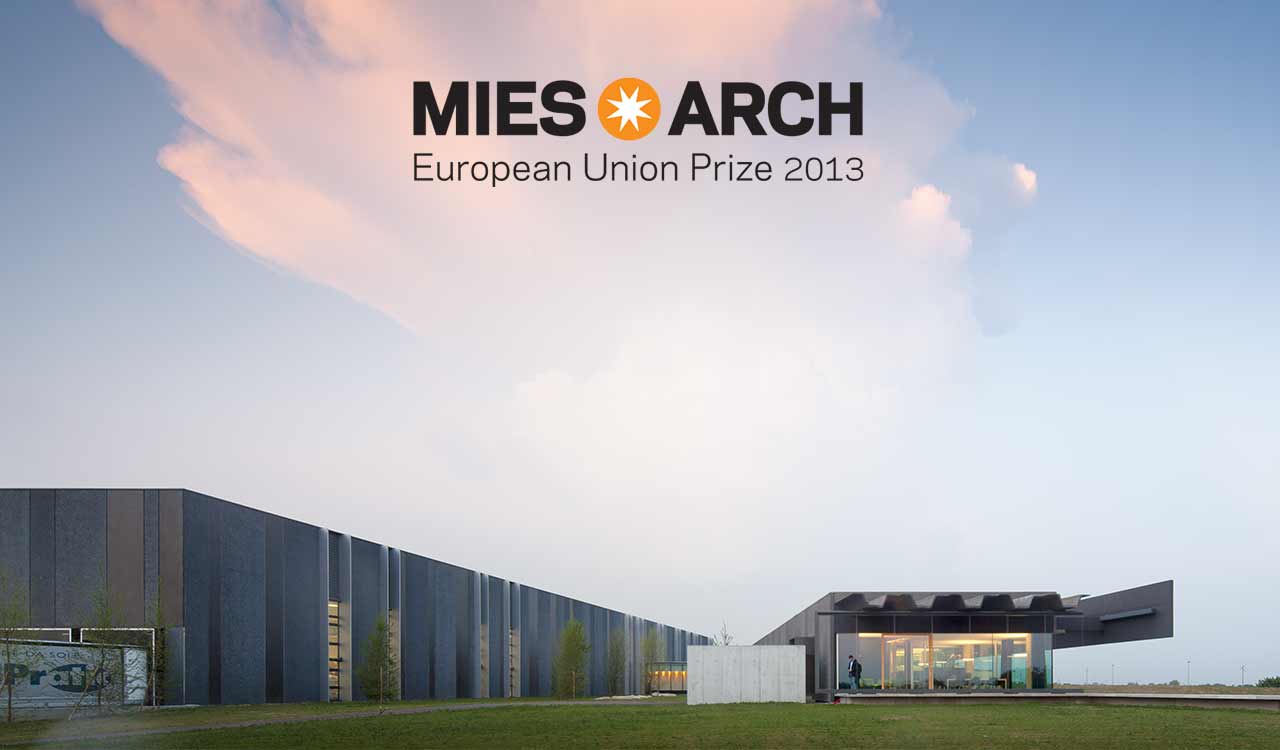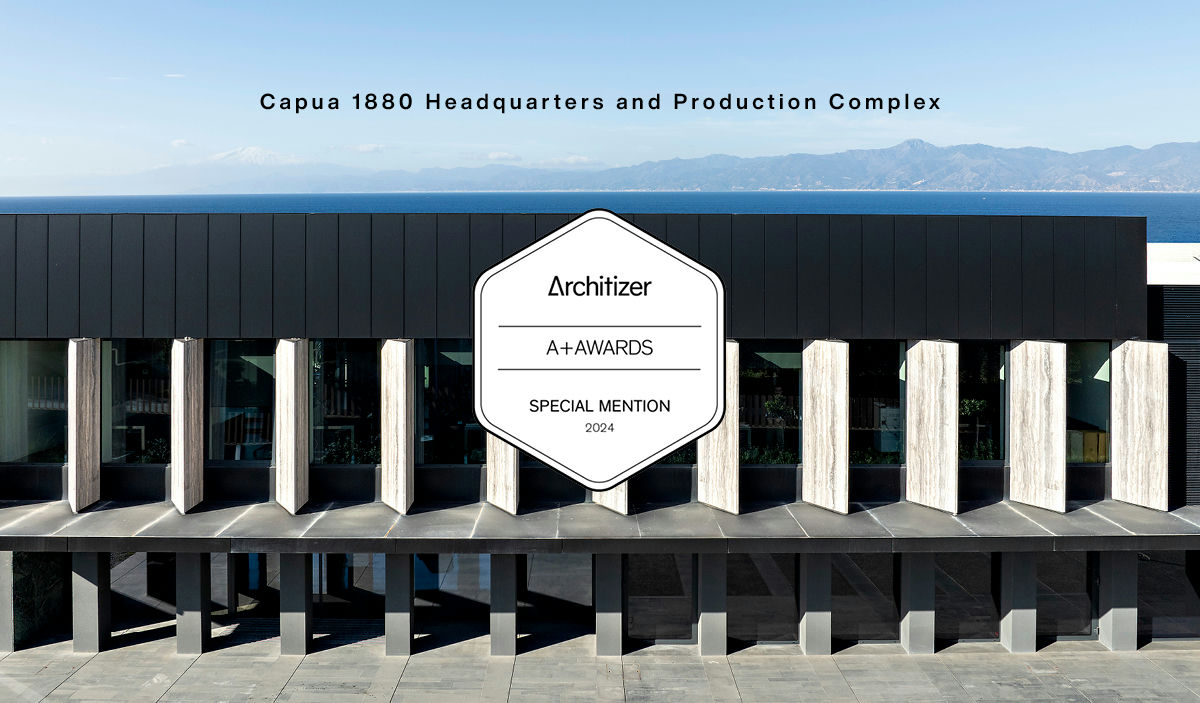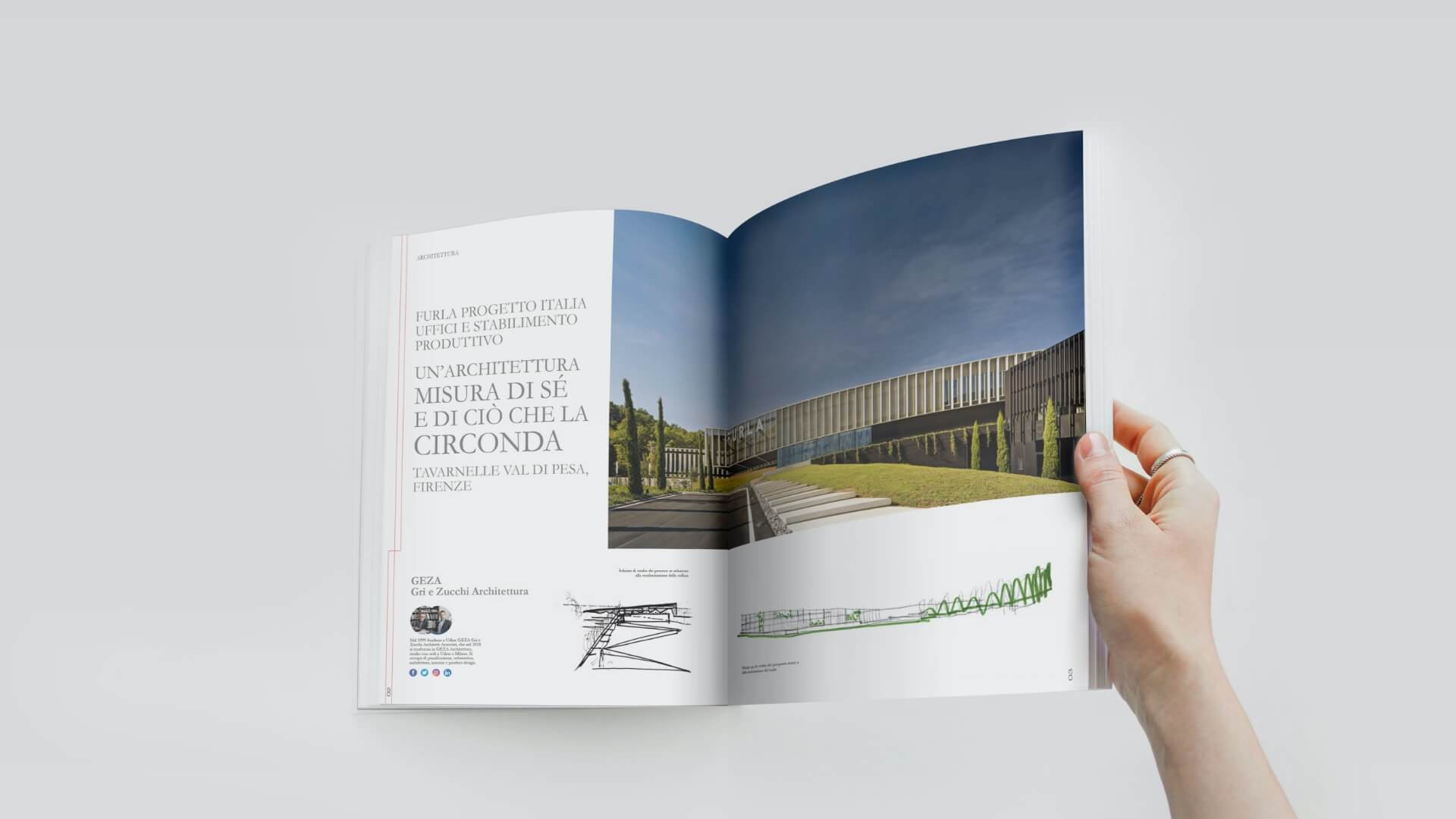

25 June 2024
Capua 1880: Special Mention for GEZA at the Architizer A+Awards
GEZA Architettura is proud to announce that the Capua 1880 Headquarters project has received a Special Mention at the Architizer A+Awards in the Factories and Warehouses category. This regeneration from a former Coca-Cola factory to a production center for citrus essential oils reflects our commitment to innovation and sustainability in industrial architecture.
Special Mention 2024 A+Awards
25 March 2024
GEZA debuts in Frankfurt at the Light+Building Fair with a stand for iGuzzini designed in collaboration with Artec Studio.
iGuzzini, a global leader in architectural lighting design and production, has entrusted GEZA Architecture and Artec Studio of Barcelona with the task of designing the new exhibition space for the Light+Building Fair in Frankfurt.
The result is creating an experiential space where visitors can fully immerse themselves in the ambiance of iGuzzini lights through a fluid narrative that transcends any specific physical space. Product exhibition transforms into an exposition of light, embodying pure essence and concept. A tailor-made ensemble is crafted for iGuzzini, wherein architectural space seamlessly melds with Artec Studio's lighting design, telling a story of light and values: culture, design, sustainability,
innovation.
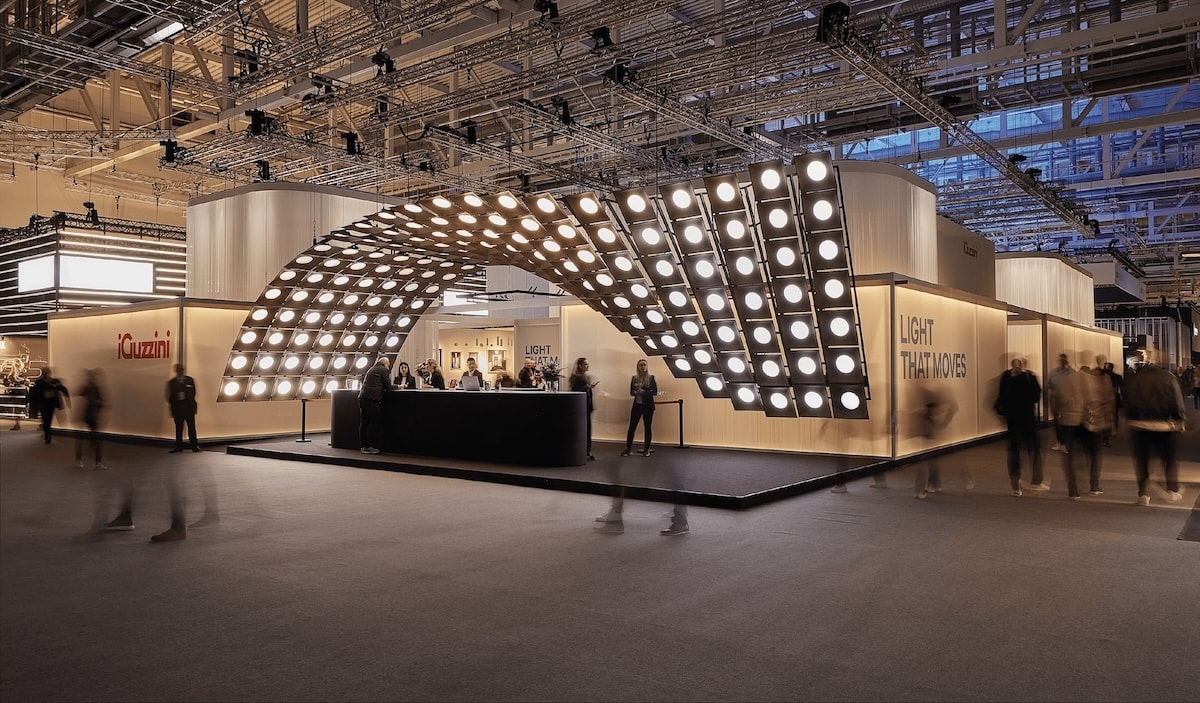
9 February 2024
GEZA Architecture has been recognized among Italy's top 30 architecture firms by Architizer!
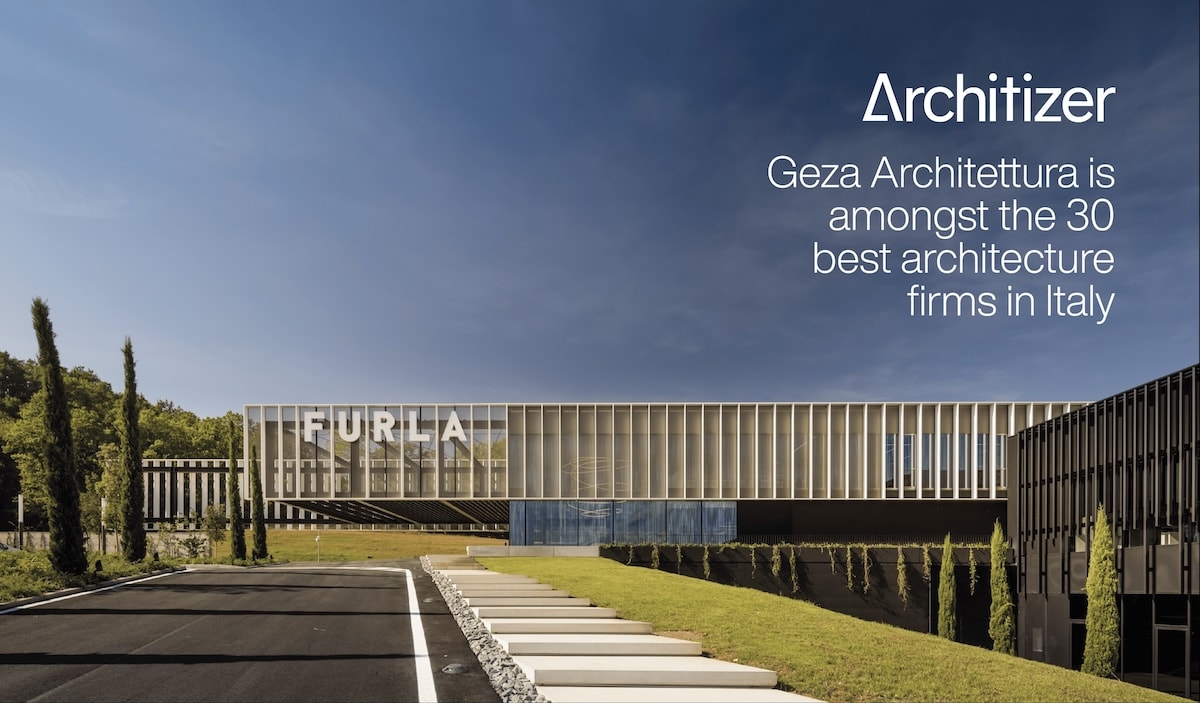
21 December 2023
Stefano Gri and Piero Zucchi, founders of GEZA Architecture, delve into their design philosophy, particularly emphasizing architecture for industry and workplace environments. They underscore that beauty, efficiency, and sustainability are indispensable features in their works.
In the following pages, Furla Progetto Italia unfolds a comprehensive article, revealing how the renowned fashion brand's new production and operational headquarters are seamlessly integrated into the landscape while prioritizing the quality of workplace environments as a foundational value.
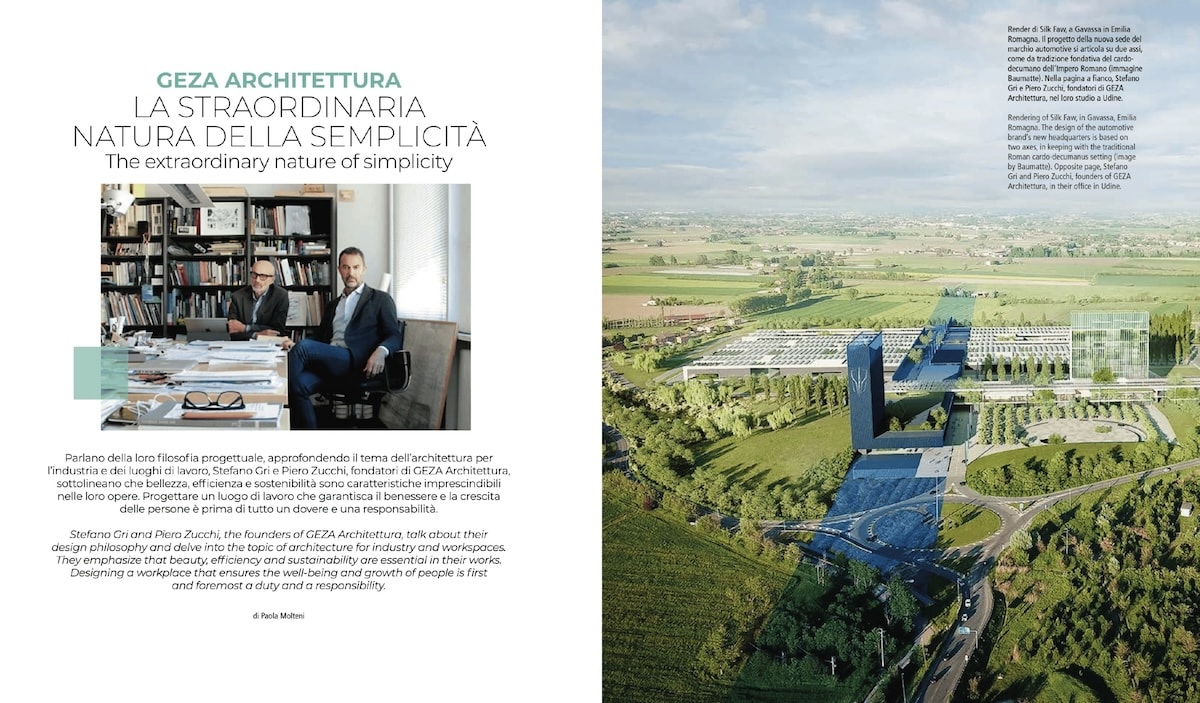
4 August 2023
“A sustainable development, inclusive of new fitness venues and city services. A very grand project which is looking at the years to come, building the synergical foundations to plan the necessary processes” Massimiliano Fedriga, Friuli Venezia Giulia Governor.
The Multi-Purpose building is designed to be sustainable, with over 6,000 sqm of pv plants on the rooftop, and the facades covered with four skins with a very specific bioclimatic and efficiency-oriented goal each. The entire building, from South to West, is framed and protected by the dune ecosystem, which is like a scenic backdrop on the Boulevard side, and a strategic indicator to the city entrance.
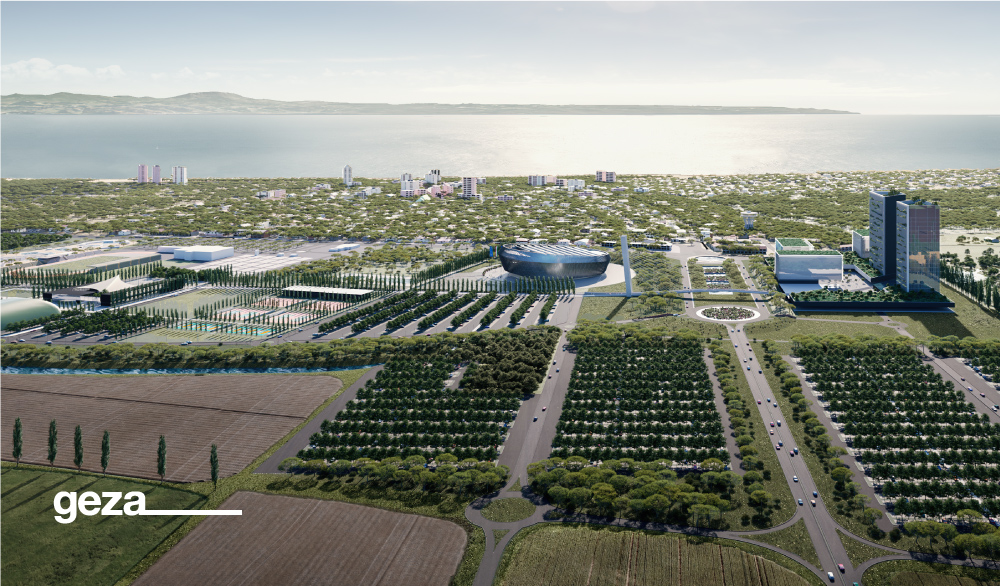
27 June 2023
Arketipo meets the Order: Introduction of the n°166 Off-Site latest issue, with Associate Elisa Mansutti amongst the panel speakers.
The June issue of Arketipo is dedicated to the theme of building elements that are not entirely made on site, on the building site. In this sense, the title OFF-SITE is evocative and broad enough to be representative of the varied case studies published, and which are introduced by Arch.Elisa Mansutti's essay.
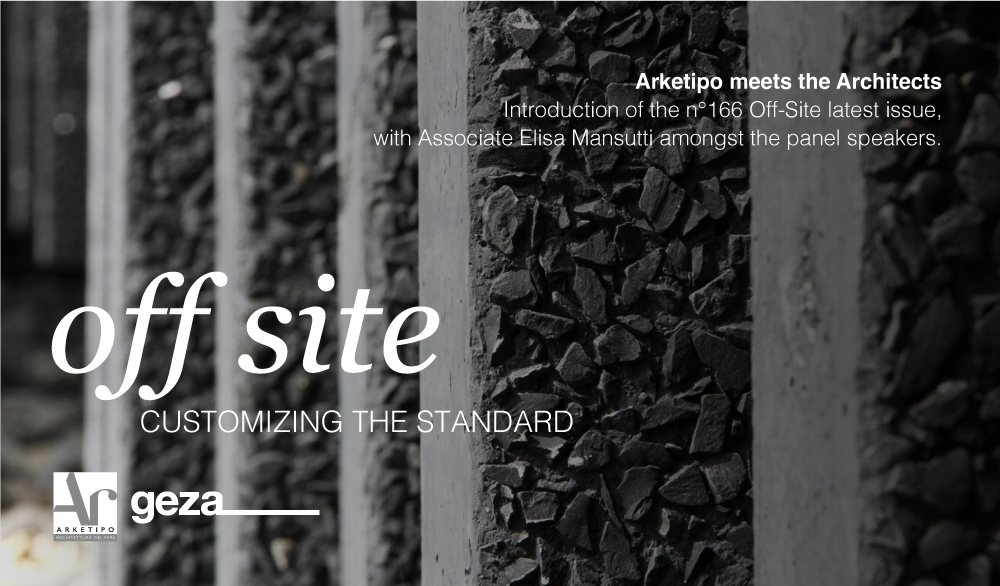
20 June 2023
OPEN! GEZA Architettura opens the doors of its studio!
Students and curious are welcome to discover the behind the scenes of our practice!
SATURDAY 24th JUNE 2023
Morning: 10:00 - 13:00
Afternoon: 16:00 - 18:00
Lecture ‘turning visions into architecture’ at 17:00
You can’t miss out, don’t be shy!
We don’t bite, come say hi!
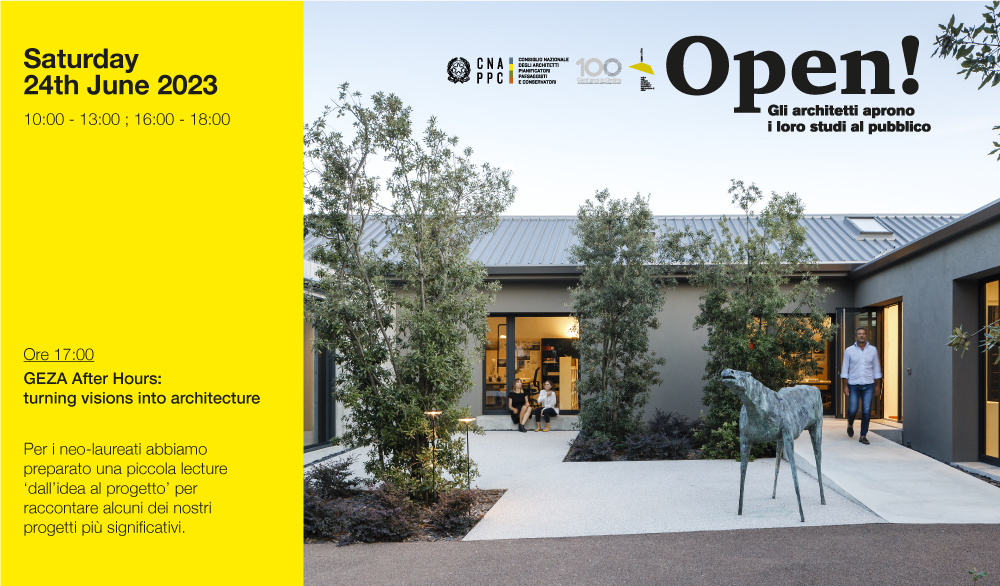
14 June 2023
Italy is home to a myriad of architectural styles, both contemporary and historical. From the glorious ancient Roman ruins to the sublime Renaissance masterpieces, Italian heritage has been a beacon of architectural ingenuity through the ages. The Renaissance, in particular, marked a golden period of unparalleled artistic and intellectual awakening, with visionaries like Brunelleschi, Michelangelo, and Palladio pushing the boundaries of architectural expression and laying the foundation for future generations.
The country underwent a seismic shift during the dark years of fascism, distorting the harmony between architectural design, planning and human scale. However, in the wake of the oppressive environment, Italy emerged as a laboratory for architectural innovation, experimentation, and resilience, giving birth to a new wave of Italian creativity. Combining a thorough understanding of the country’s rich past with a forward-thinking vision, Italian architecture firms are spearheading ground-breaking designs, embodying the spirit of innovation and sensitivity to context. The following list is a selection of 25 architectural firms that have continued to retain the essence of Italian architecture.
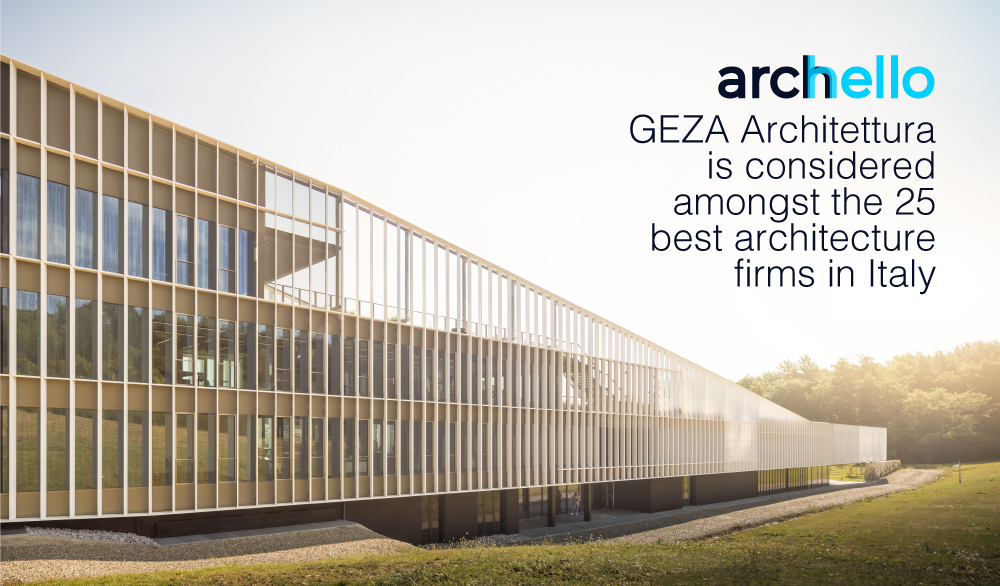
13 June 2023
On the occasion of the centenary of the Order of Architects, the initiative "A month of architecture" was promoted with a program of events dedicated to reflecting on the relationship between the profession and the territory and to celebrate 100 years of recognition of the role of the profession within the company.
GEZA Architettura was invited to present one of its most exemplifying projects of the dialogue with the ancient (in this case the territorial heritage of the Chianti hills) during the exhibition "Vision and reality: from the sign the built" curated by arch. Stefano Zara and arch. Moris Valeri (the exhibition will be inaugurated on Friday 16 June 2023)
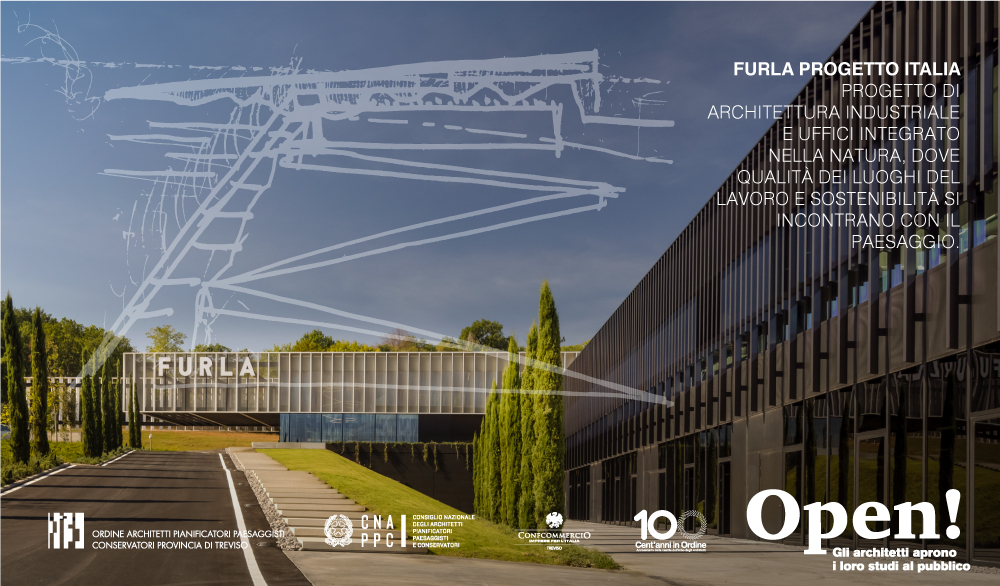
16 May 2023
Furla Progetto Italia docu-film - a THE PLAN media house production - has been shown at Perspective 2023.
Perspective Europe is an annual forum born from the experience of THE PLAN to make a new, useful and important contribution to the world of architecture, construction and real estate investment.
A privileged platform for developing new relationships, getting to know new realities and enriching everyone's experience, opening up to new job opportunities, research and business development.
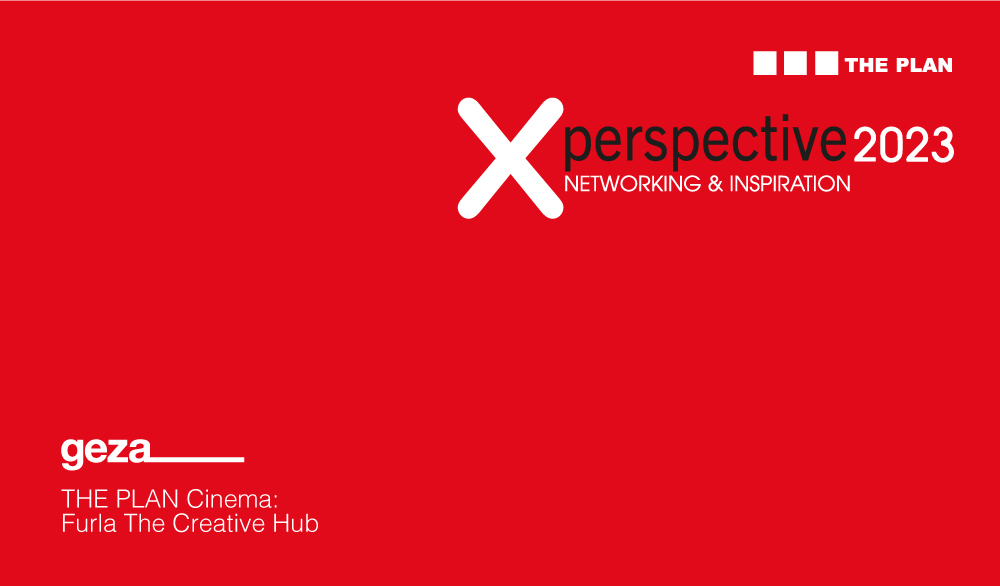
24 April 2023
On Friday 21st April, GEZA Architettura hosted the private music show organised galleria arcipèlago to present the latest album “Hrudja” of the talented Massimo Silverio.
Massimo has lived most of his life in the mountains of Carnia. Between the charm of the borderland and the tradition of an ancient-idiom dialect, he develops his very personal language that retracts modern music, popular song and poetry. This expressiveness is embodied through a visceral research into all that lies outside of time and genre patterns. A profound music descends into the human soul and into the landscape meanders.

24 February 2023
On Friday 24th February, GEZA Architettura hosted an artistic fusion event, where photography, philosophy, poetry and architecture talked together about the space topic.
“Narrazioni spaziali”, by Valentina del Toso and organized by MAKE, has seen different players gathered together such as: the poets Massimiliano Lancerotto and Cristina Micelli, the photographic artworks by Stefano Tubaro and Maurizio Ciancia, the speeches by theoretical philosophy professor Simone Furlani and Architect Giovani Vragnaz. In the background the notes of Fabrizio Citossi and Luca Colussi and Serena Costalunga ‘s acting voice.
Special thanks to the tech staff, the support team, Vini La Cricca winemakers and ON ART (sponsorship).
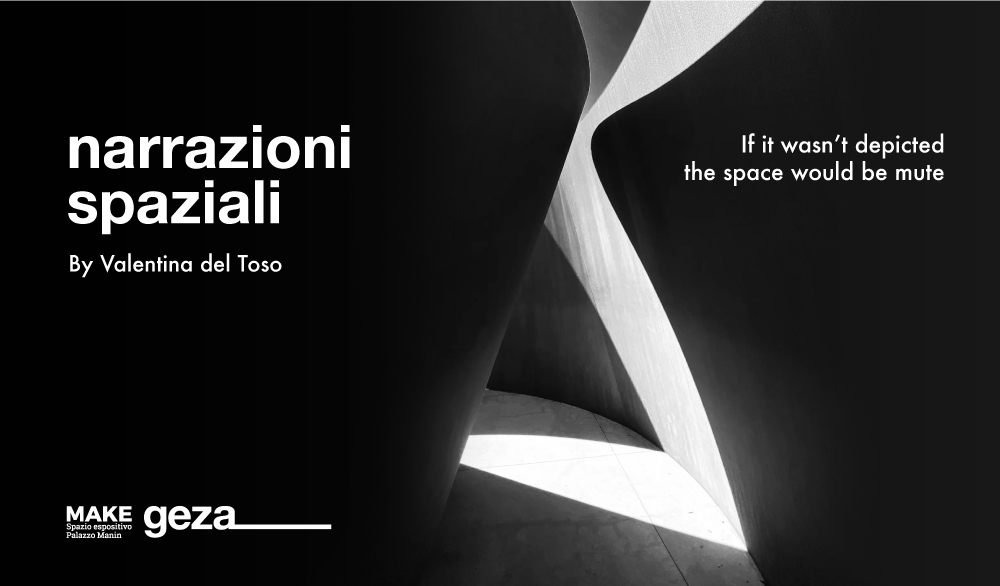
24 November 2022
A triple victory for GEZA, receiving an additional international prize with Furla Progetto Italia and this time the Award Ceremony is held at the Guggenheim Museum by Frank Gehry.
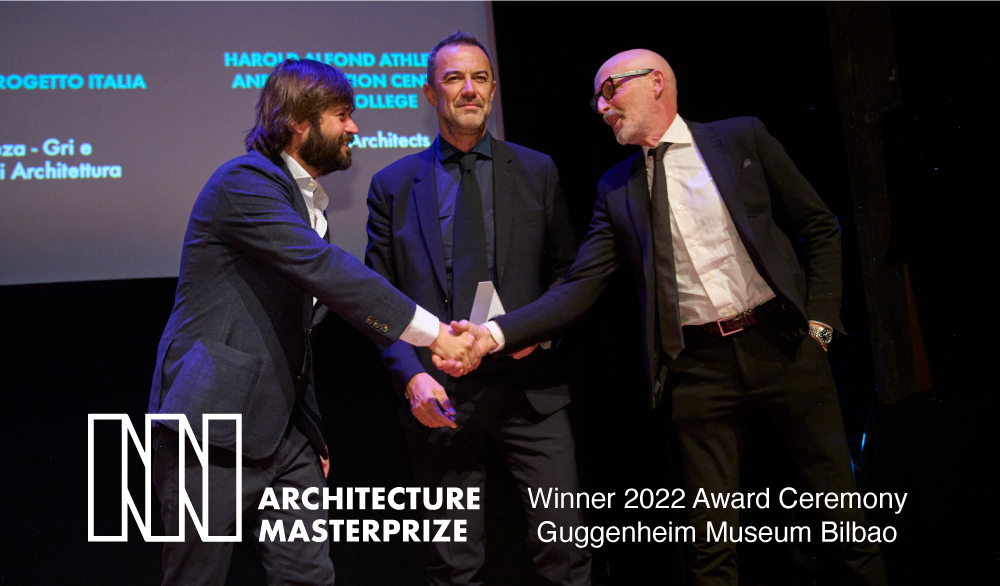
27 October 2022
The Architecture Day is the yearly event organised by Pratic spa for Architects of the Triveneto area.
Once again, GEZA Architettura has been invited as a honour guest to illustrate the architectural development of the project and testify the over-ten-year-long trust relationship between client and architect.
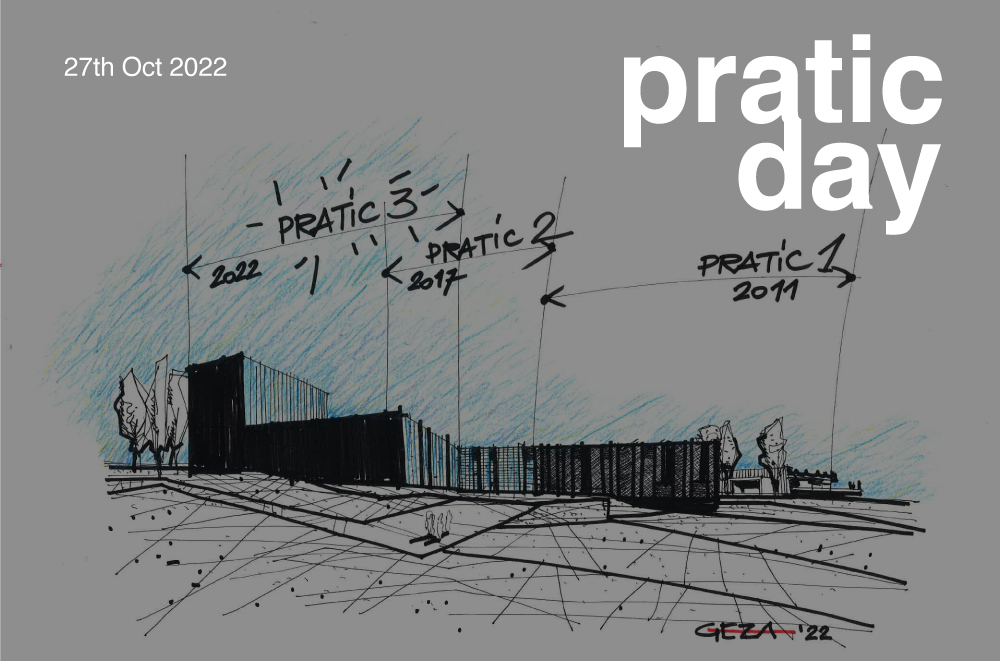
19 October 2022
2022 Architecture MasterPrize
Furla Progetto Italia obtains another great achievement, the annual Architecture MasterPrize (AMP), a global architecture award that recognizes design excellence. The AMP was created to advance the appreciation and exposure of quality architectural design worldwide.
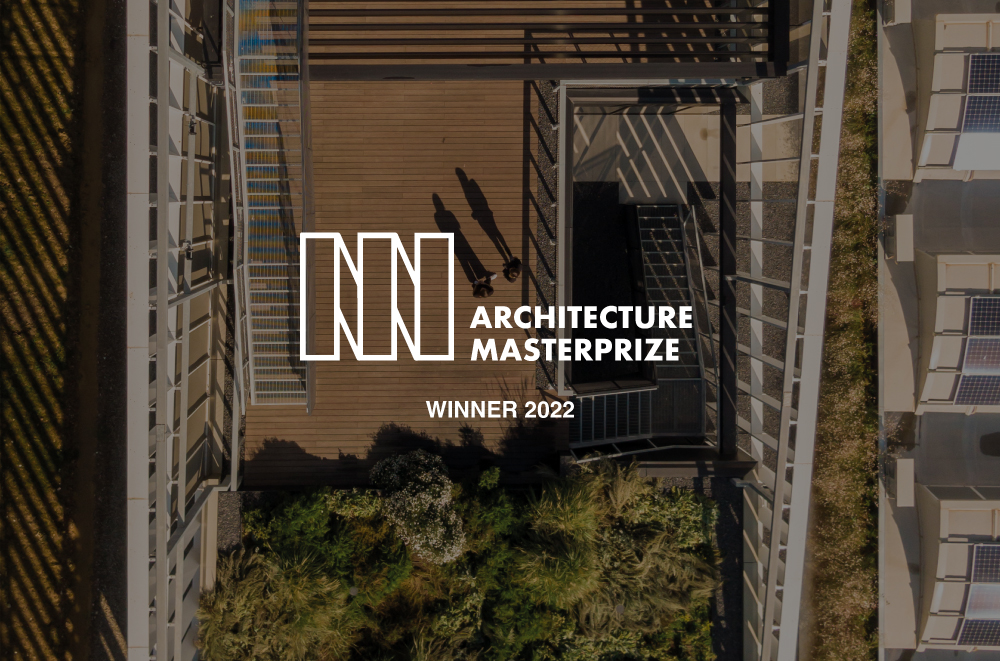
4 October 2022
The Café della Stampa organized by THE PLAN is back this year as part of Cersaie 2022, which takes place at the Bologna Fair (26-30 Sept). “Architecture materials: the project as a responsible choice" is the talk title, scheduled for Thursday 29 at 12pm at the Centro Servizi, during which Nicola Leonardi, co-founder and director of THE PLAN, will talk with Susanna Tradati, associate partner by Studio Nemesi, and Stefano Gri, co-founder of GEZA Architettura.
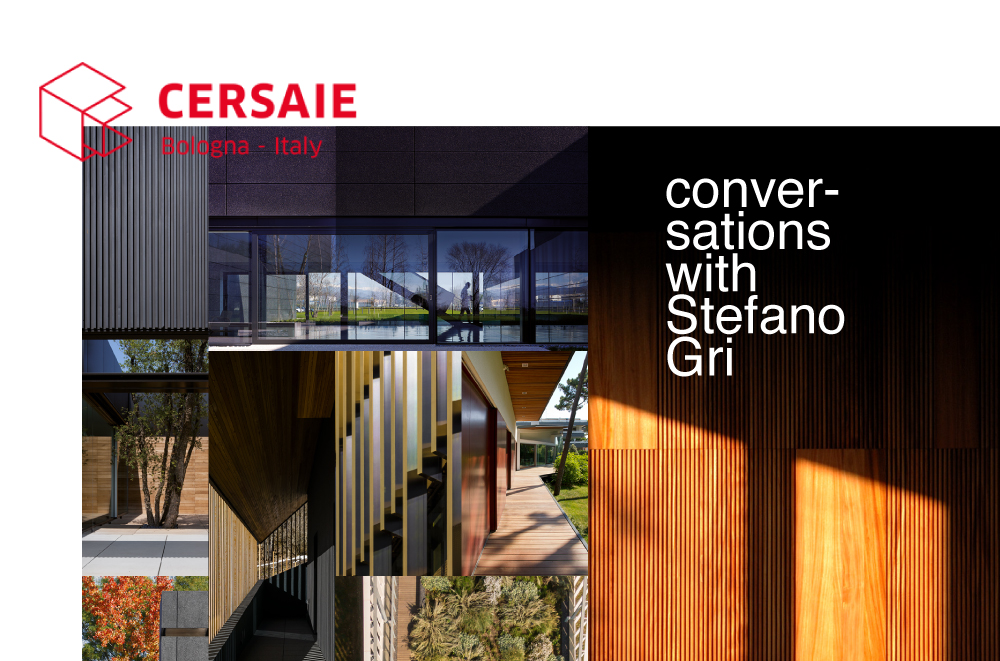
16 September 2022
International Prize for Commissioning a Building with Furla Progetto Italia
We won the 12th Edition of Dedalo Minosse Prize!
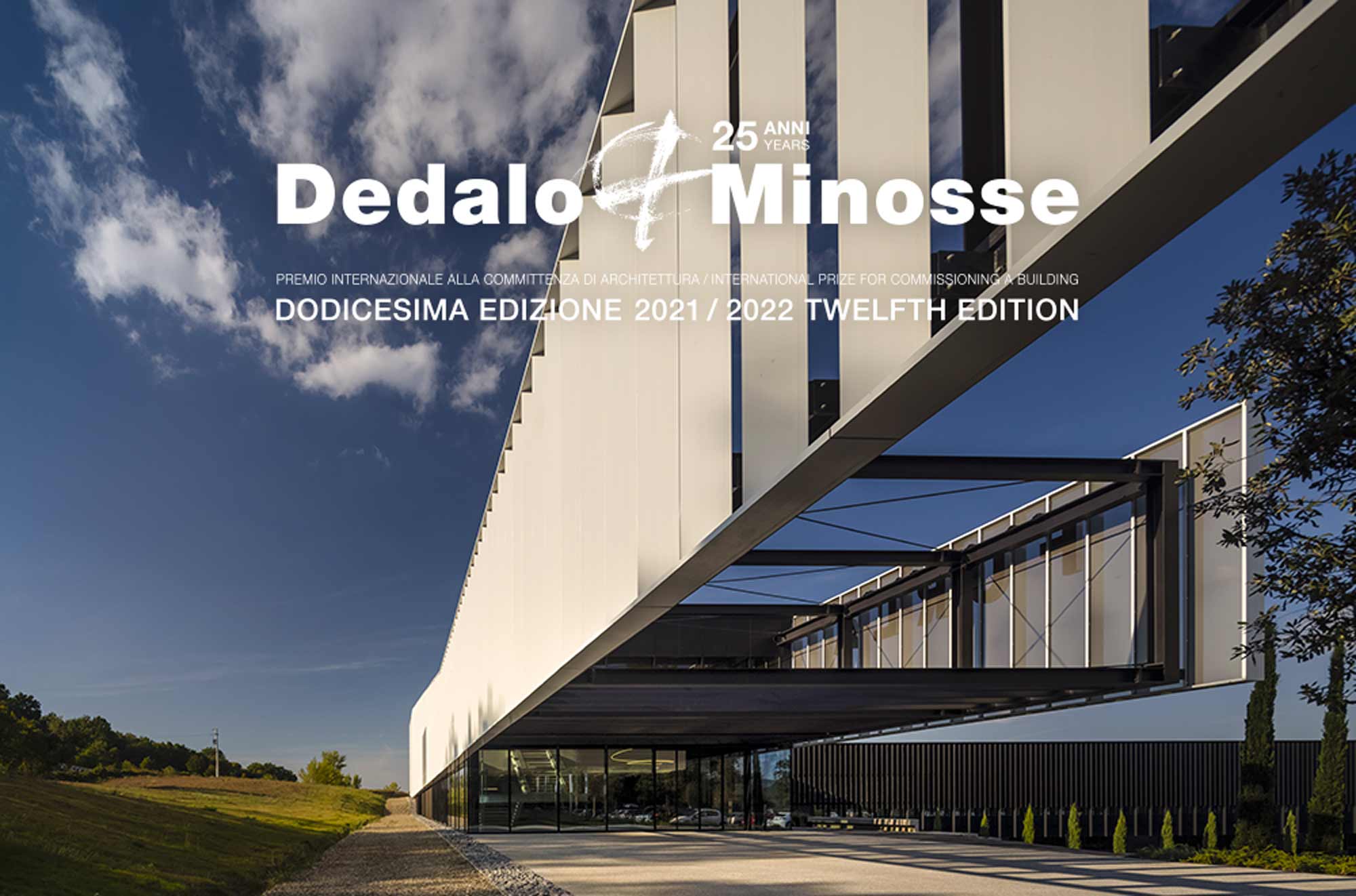
20 June 2022
Furla Progetto Italia wins the Architizer A+Awards 2022
We are the Popular Choice Winners of the 10th Annual Architizer A+Awards for the Mixed Use (L>25.000 sq. Ft) category.
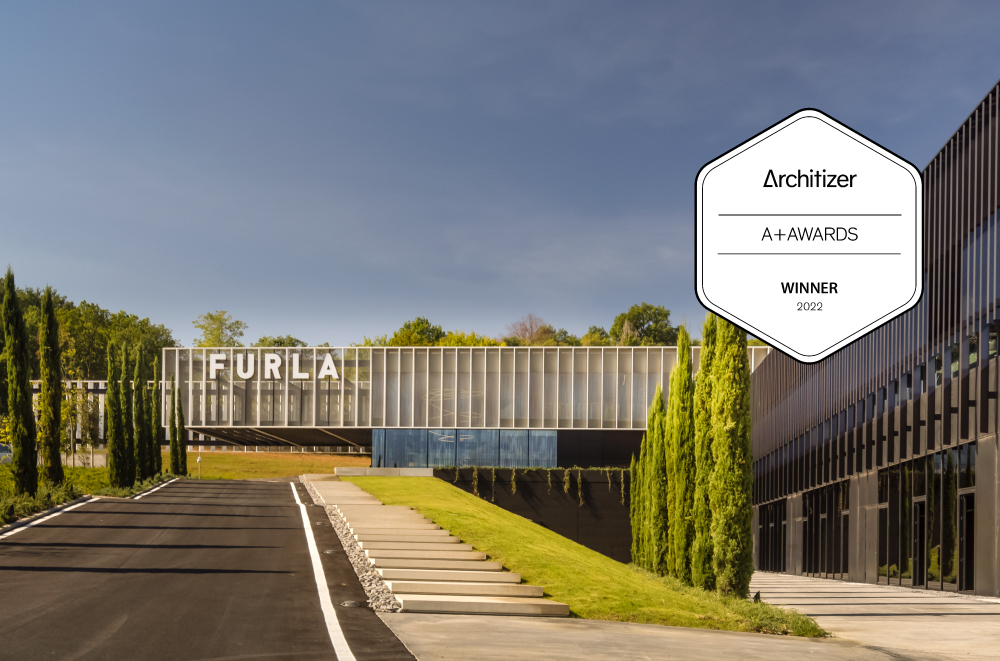
6 May 2022
the wait is over! Finally The Creative Hub film is out! Produced and coordinated by The Plan.
In this interview at the Furla Headquarters, the Architects and Giovanna Furlanetto describe the 4-year long collaboration sharing the ambitions and values behind Furla The Creative Hub.
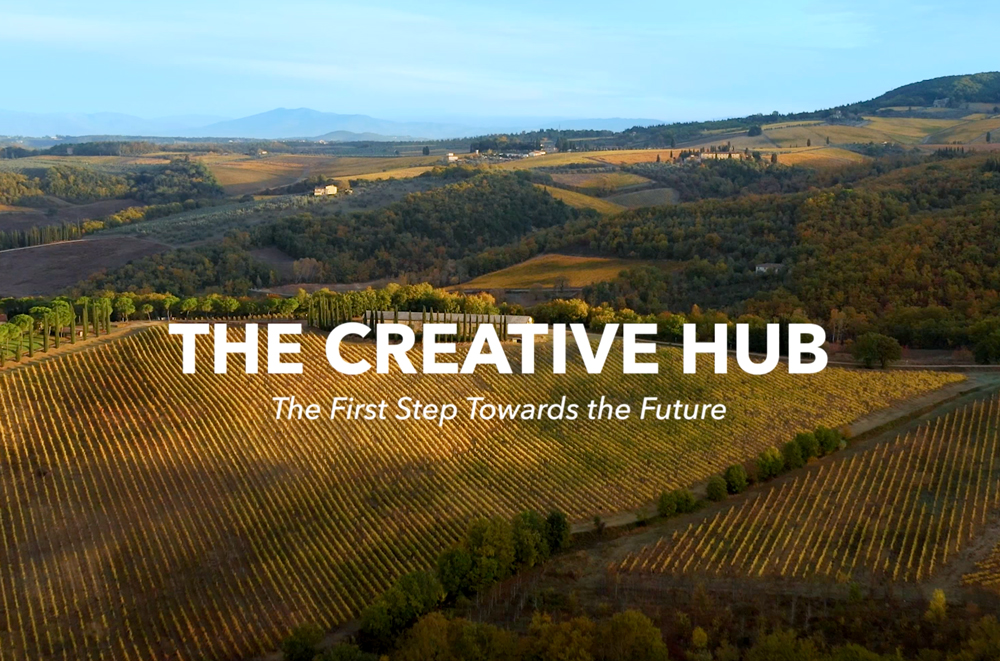
8 April 2022
Furla Progetto Italia is the new Furla Headquarters by GEZA Architettura.
Not only a Creative Hub, but also a production, research, experimentation and education center.
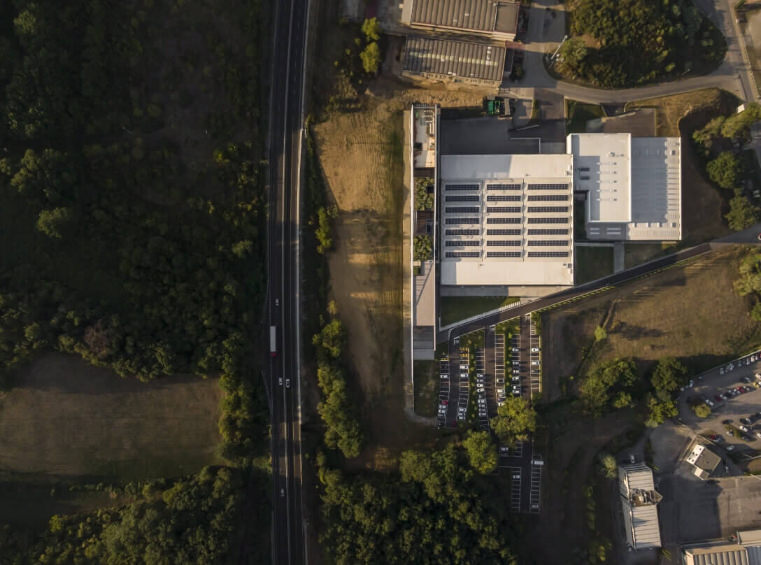
A people-oriented and environmentally-friendly company.
Pratic 1.0 unveiled under the environmental, social and industrial sustainability lens.
Pratic Mag #02 . 2022
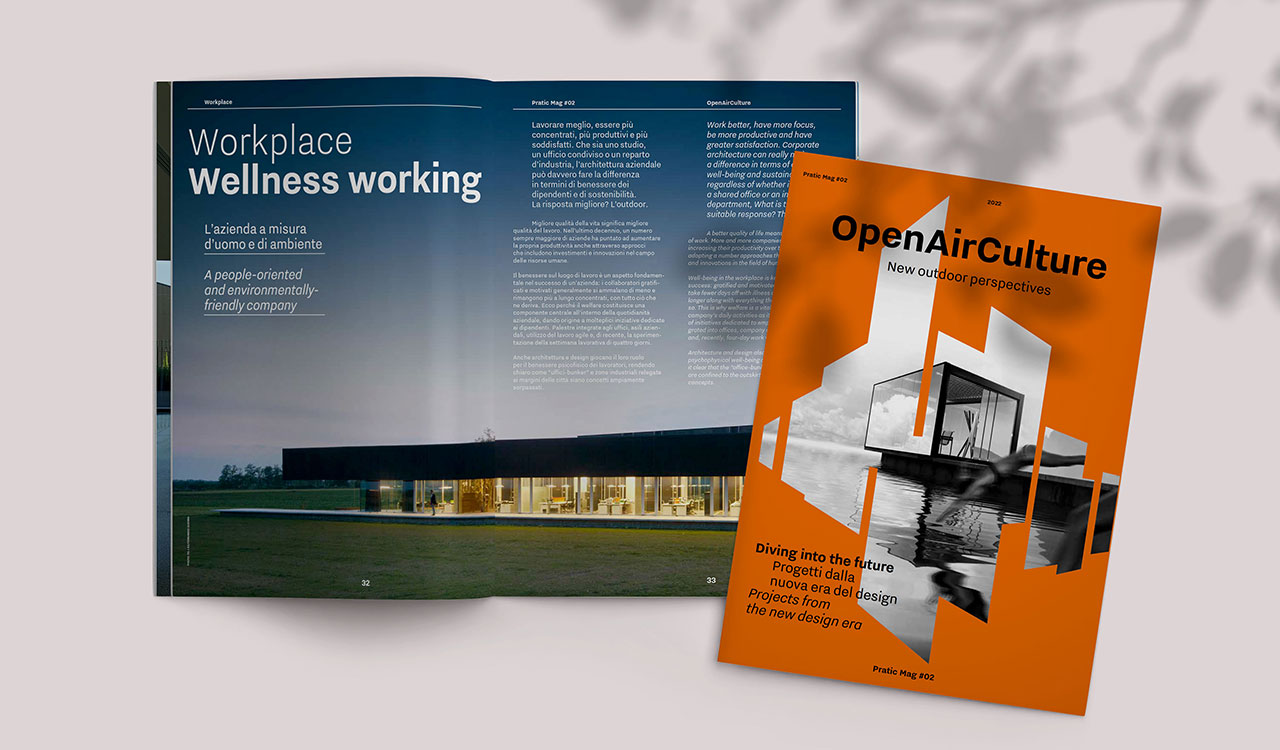
17 September - 2 October 2022
Client's Forum | Dedalo Minosse International Prize
For two weeks, the second edition of the big Forum of Clients in the old “forum” of Vicenza, Architects and Clients, Contractors, Journalists, Specialists will discuss through seminars, conferences and inter-disciplinary workshops that will be open to the public. The heart of the city will be animated by professionals, entertainers and associations.
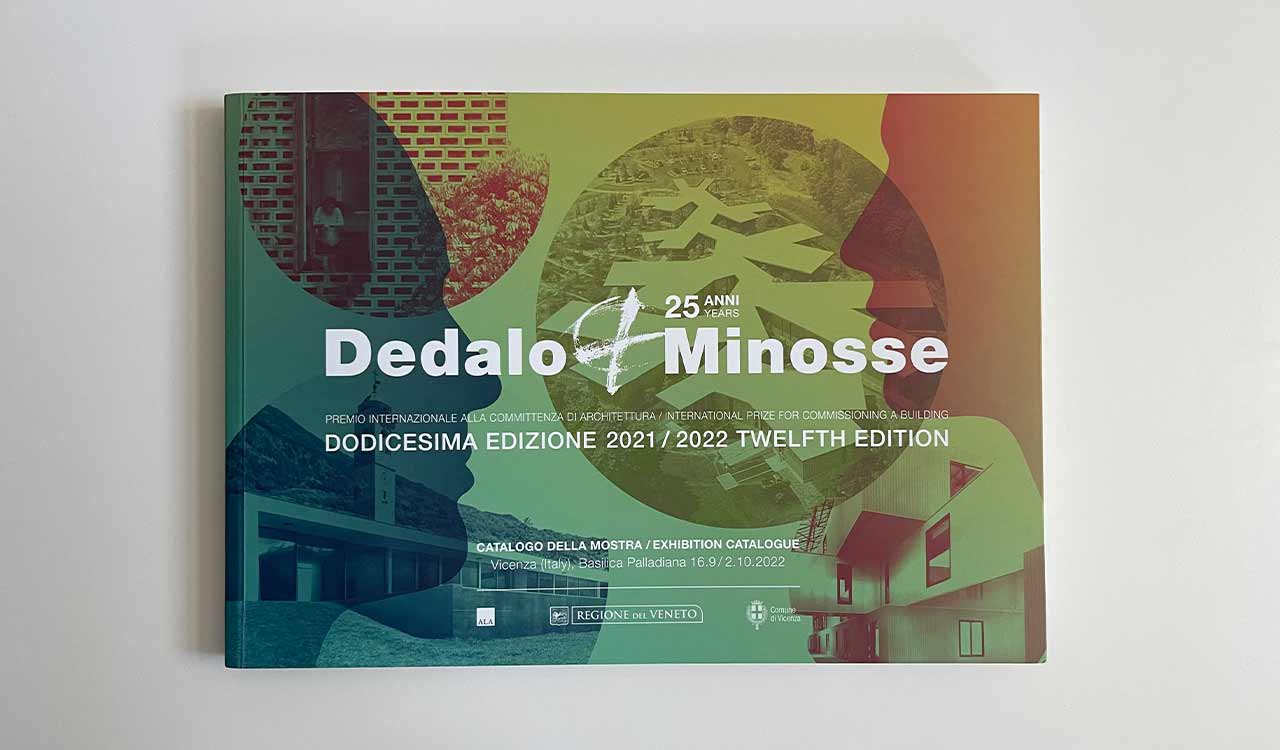
"The Creative Hub" Furla Headquarters
Architecture appropriate to itself and its surroundings
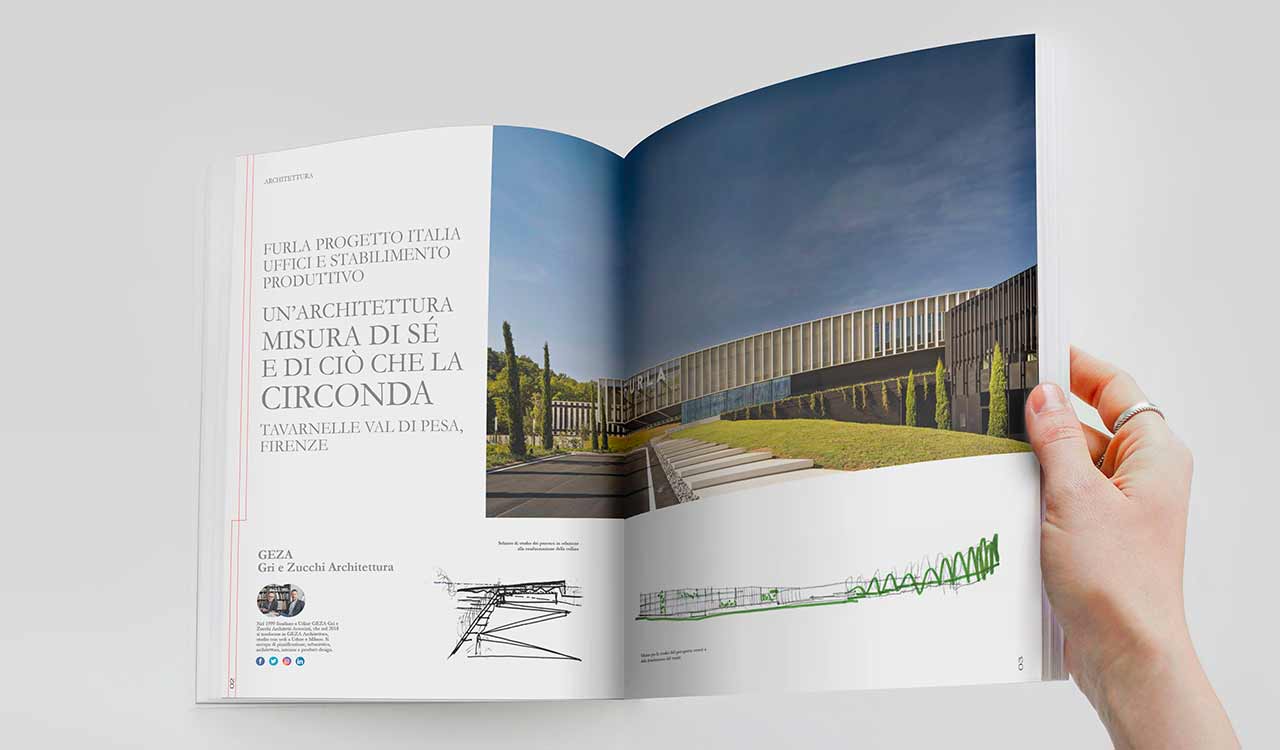
Mini Mies: an Italian attic apartment channels a modern masterpiece.
Dwell Magazine . May / June 2022 issue
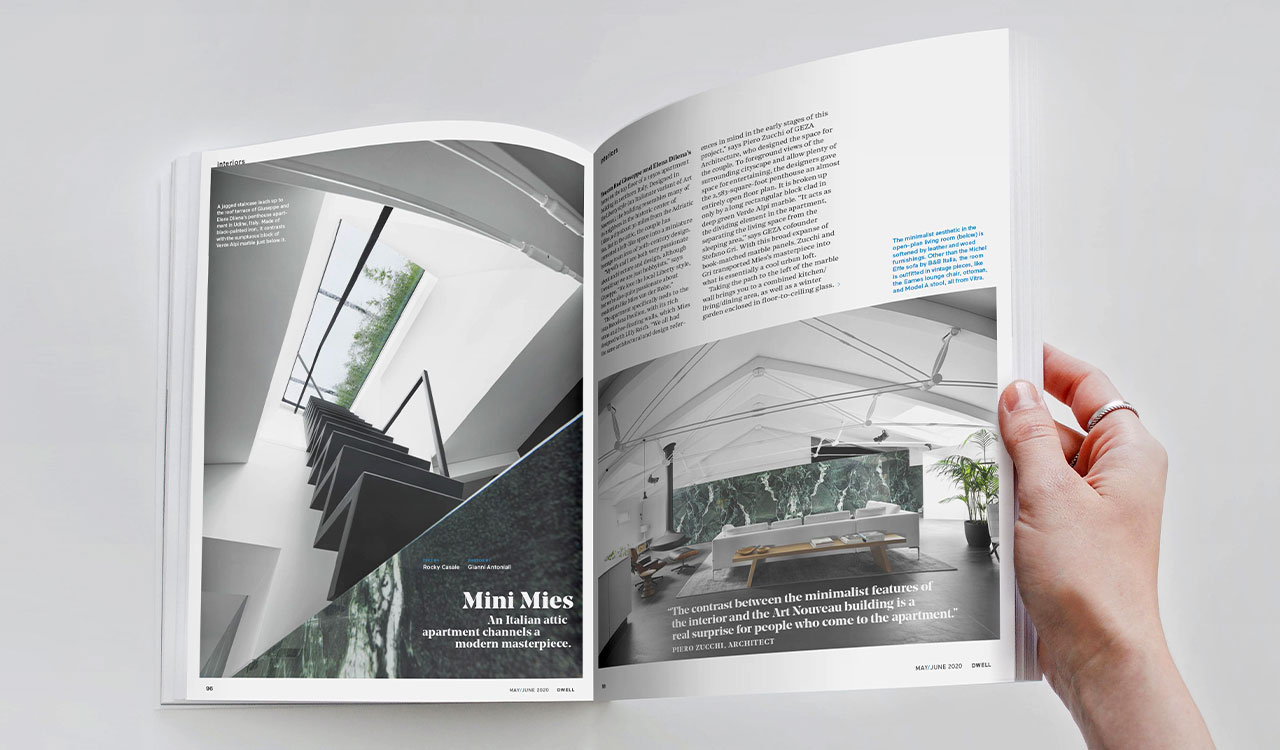
A stunning exploration of the beauty and drama of 150 black structures built by the world's leading architects over 1,000 years.A visually rich book, Black: Architecture in Monochrome casts a new eye on the beauty - and the drama - of black in the built world.
Featured Project: Faber Headquarters
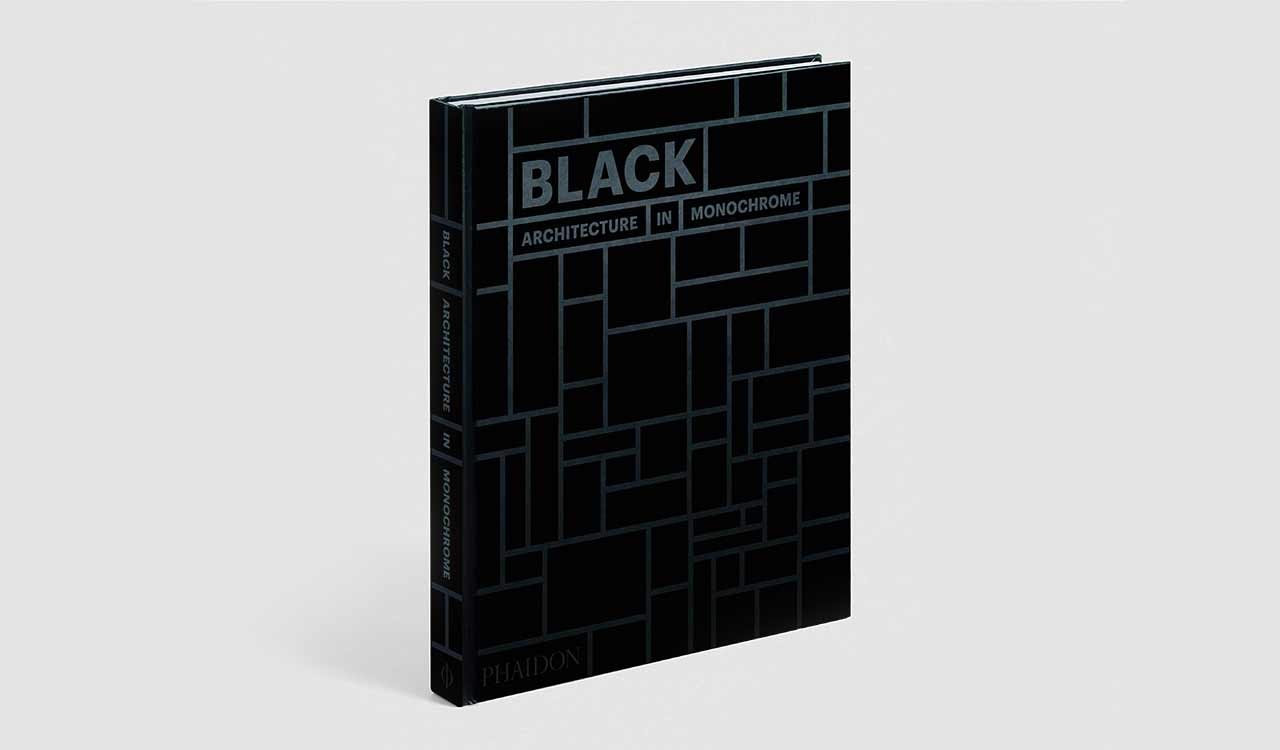
Physically, black is defined as an (almost) complete absorption of all frequencies of light; it describes the impression of color when visual stimuli are missing. In many cultural contexts of the past and present, this “uncolored” color holds a special place: regardless of context, black is always met with great respect. This is also true for the current and intense interaction of architects and designers with this color. Black buildings seem majestic, filled with a special aura, and dominant, but they can also emphasize their surroundings precisely because of their lack of color. The projects presented in this volume show the great variety of approaches by the contemporary building culture to this fascinating physical and cultural phenomenon.
Featured Project: Faber Headquarters
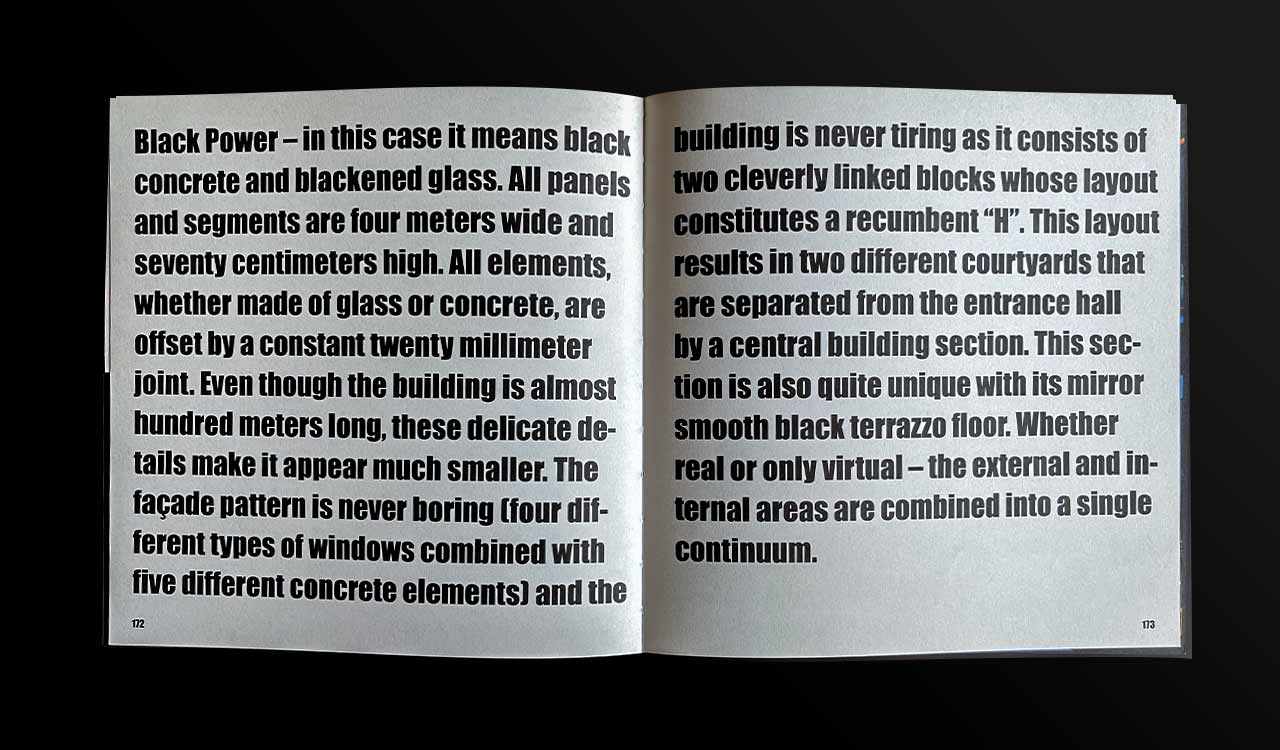
Cover + Inside Pages
Pratic 1.0 Headquarters & Production Complex
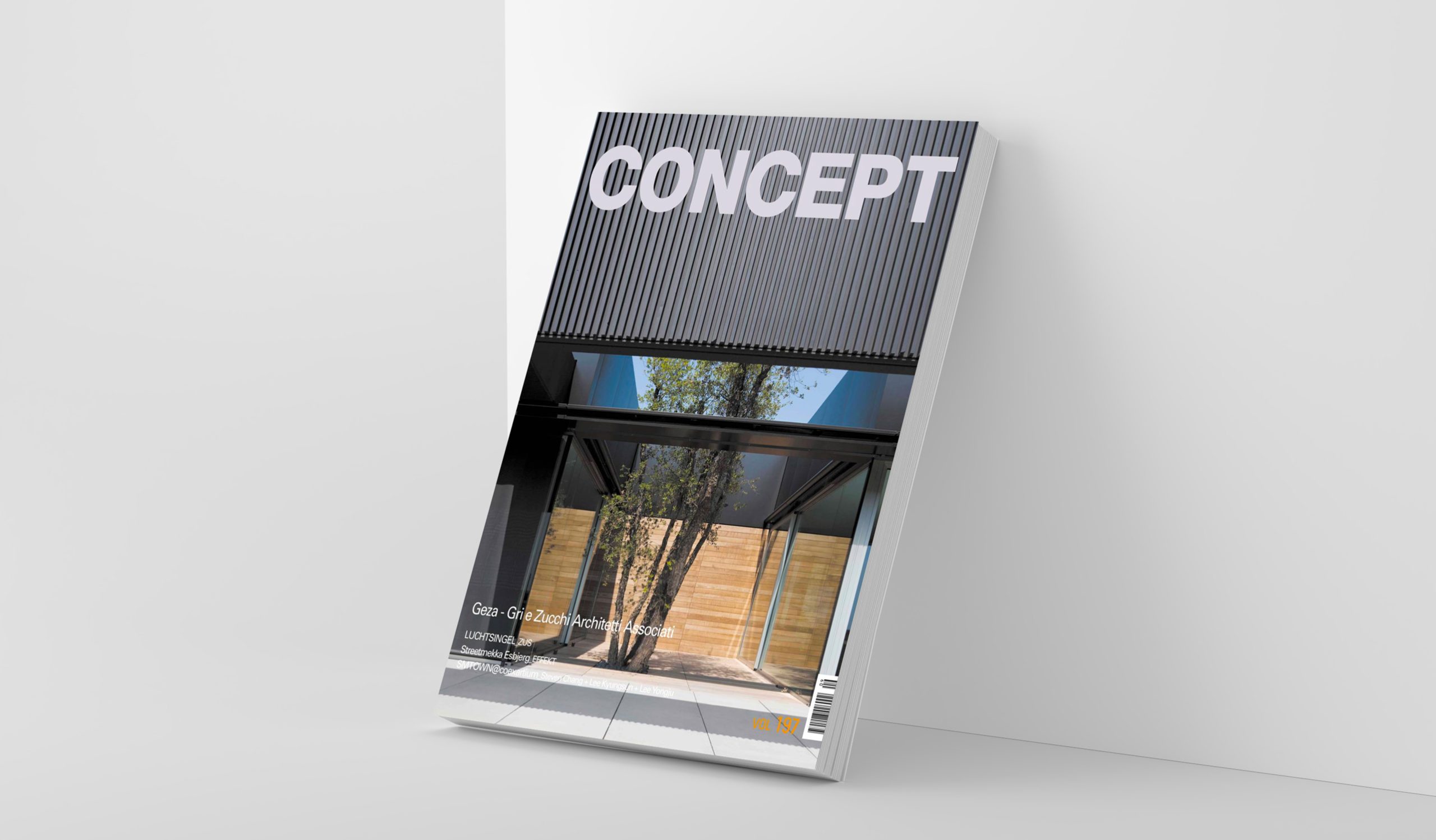
October 2013
The transformation of a public space dedicated to music, of a service building originally created with traditional technologies, involved important reconsiderations of structural and service nature able to upgrade the existing asset without removing its character.
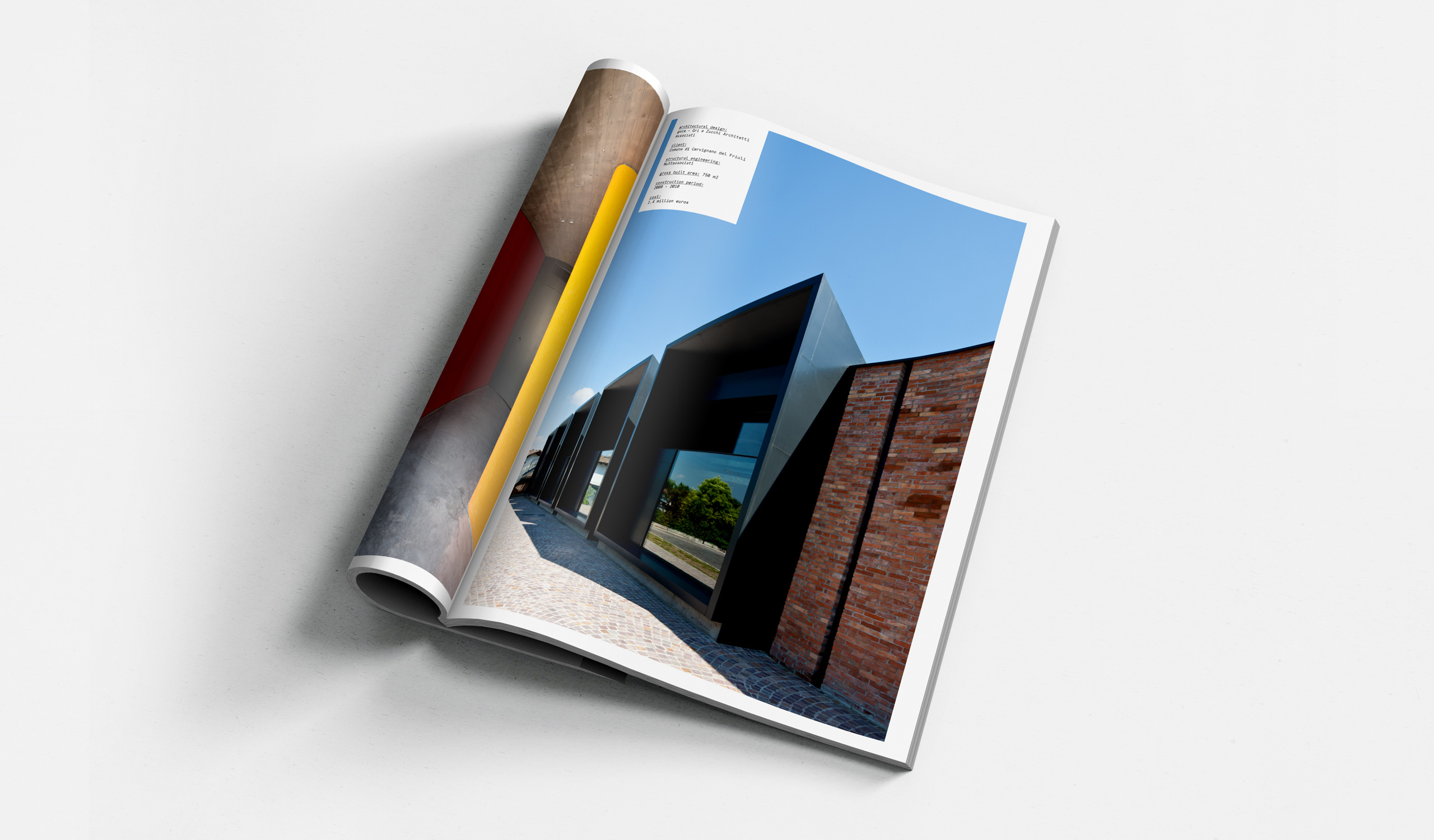
Research, design, construction . La Triennale di Milano . 2012
A building new life - a new destination use (music) for an old (and mute) building (bus station) embraces both the technical design project and a poetic interpretation.
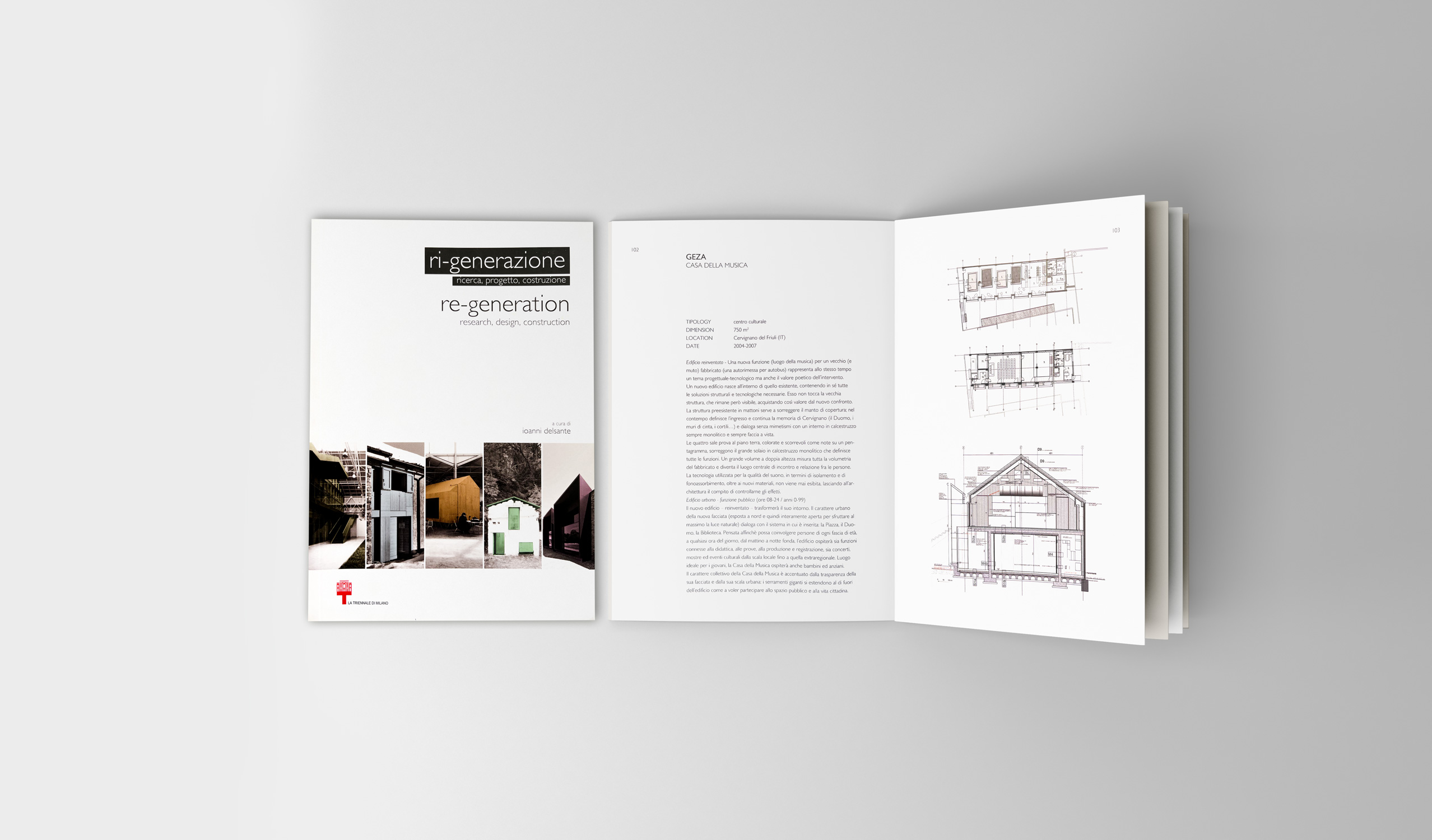
Winning Project: Furla Progetto Italia
2022 Architecture MasterPrize
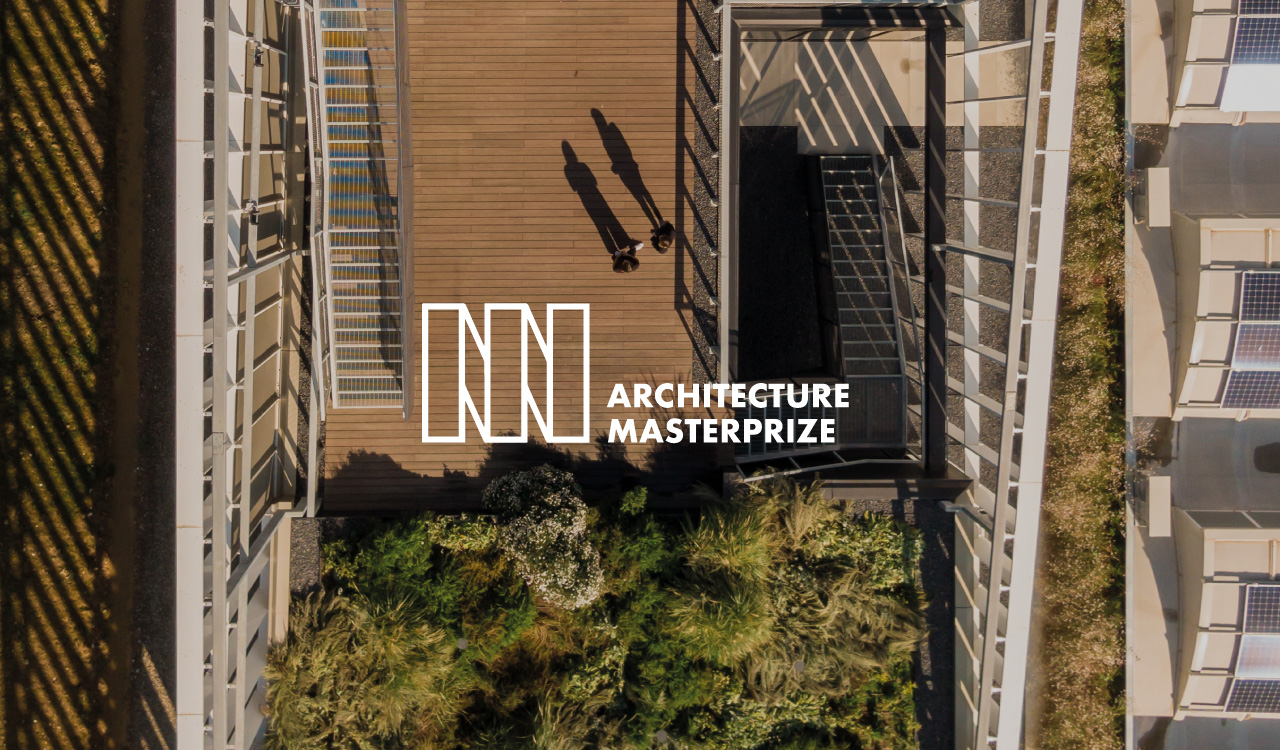
Winning Project: Furla Progetto Italia
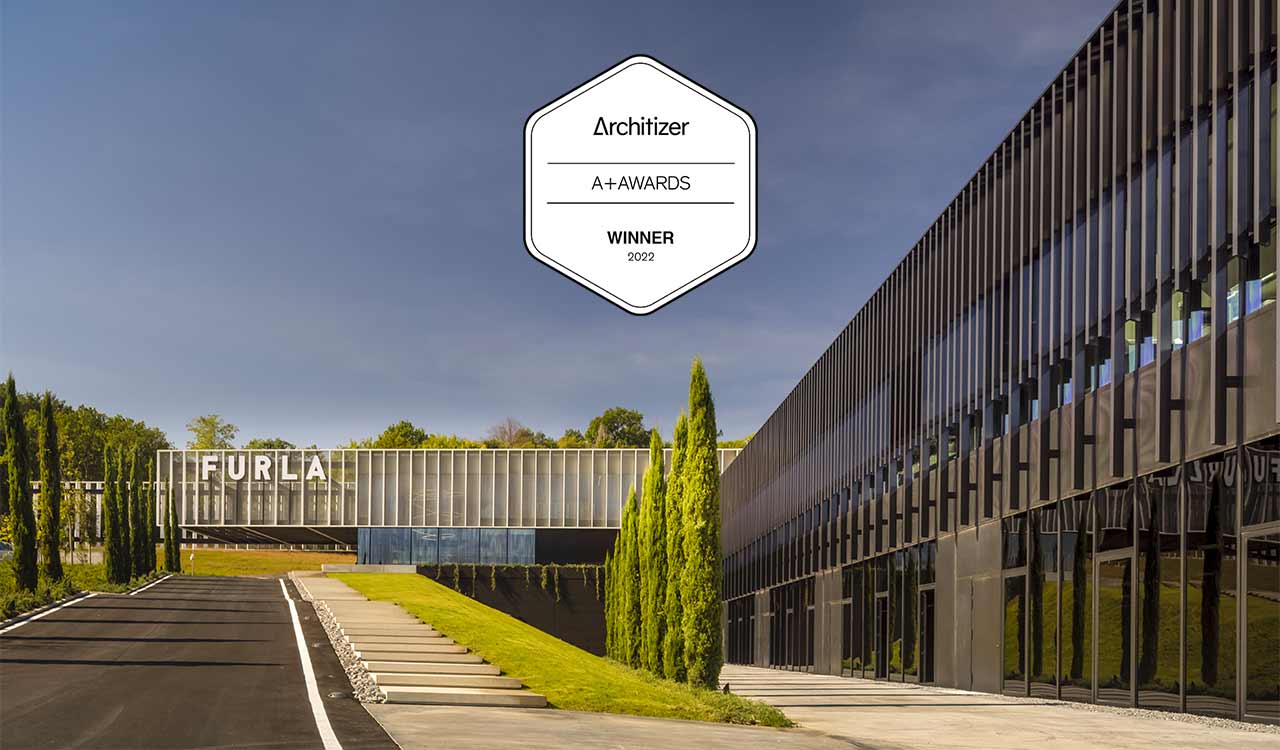
Winning Project: Furla Progetto Italia
International Prize for Commissioning a Building
2021/2022 Twelfth Edition
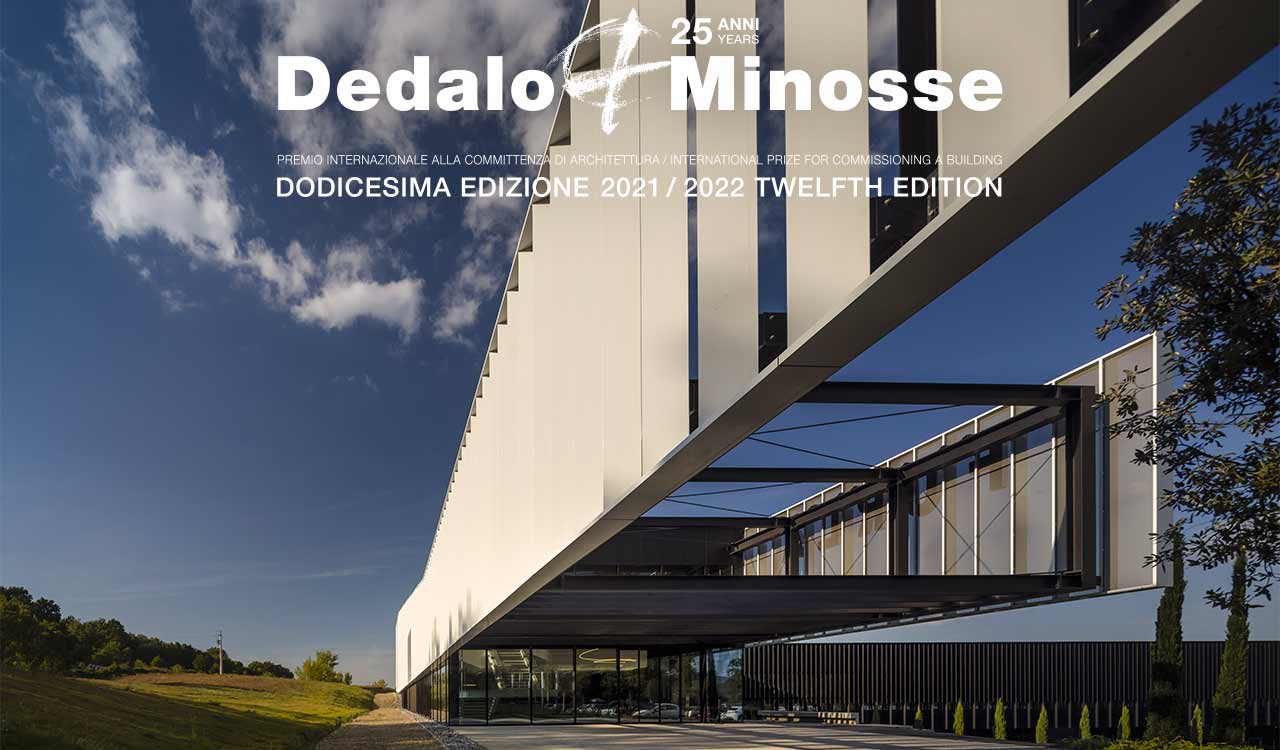
Longlisted Project: Furla Progetto Italia

Special Mention Projects:
Pratic Headquarters & Production Complex
Pratic 2.0
Faber Headquarters
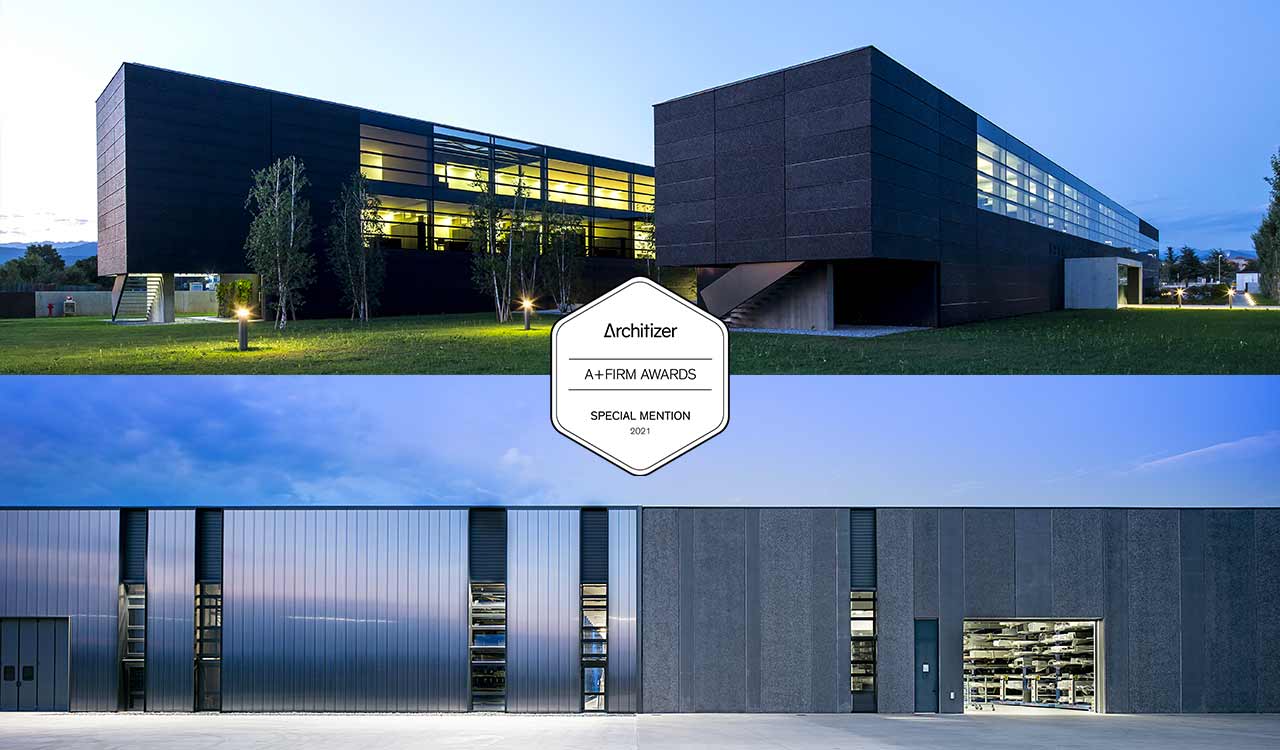
Honorable Mention Project: DLN Penthouse
The Architecture MasterPrize: Interior Design - Apartments Interior category
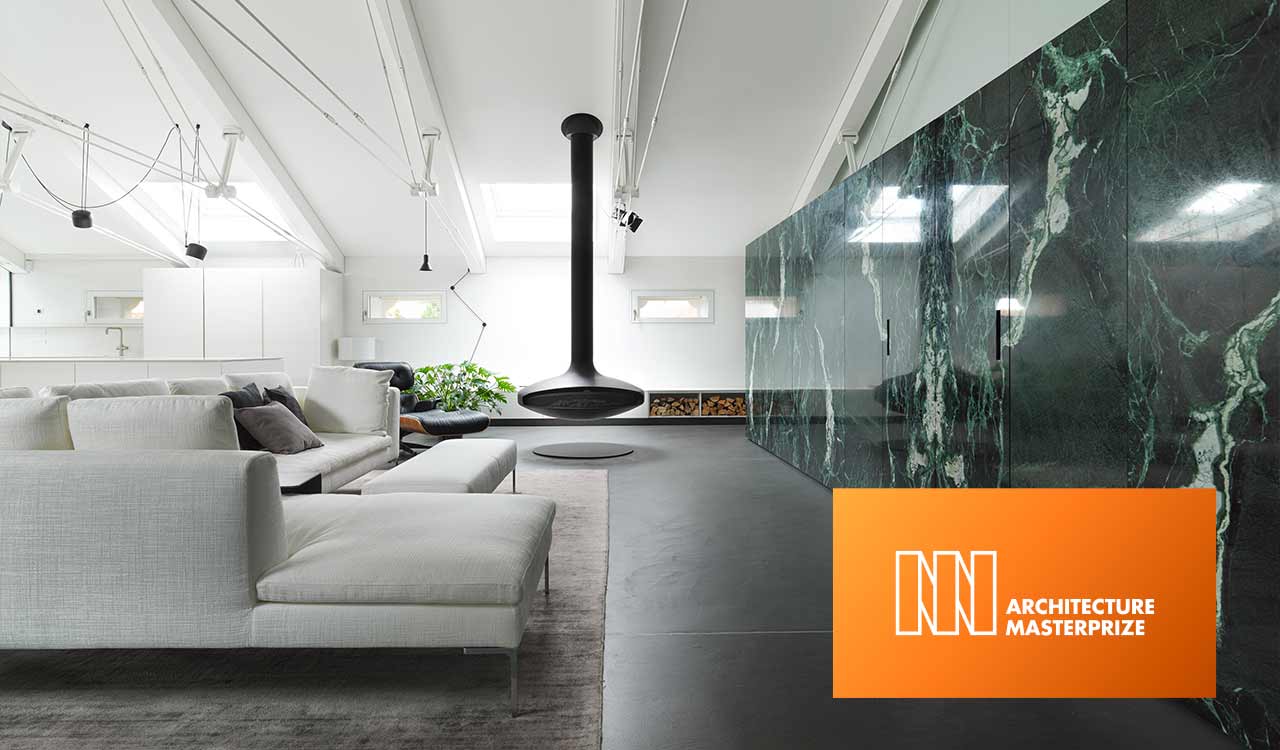
Winner Project: Z House
The Architecture MasterPrize: Architectural Design - Residential Architecture category
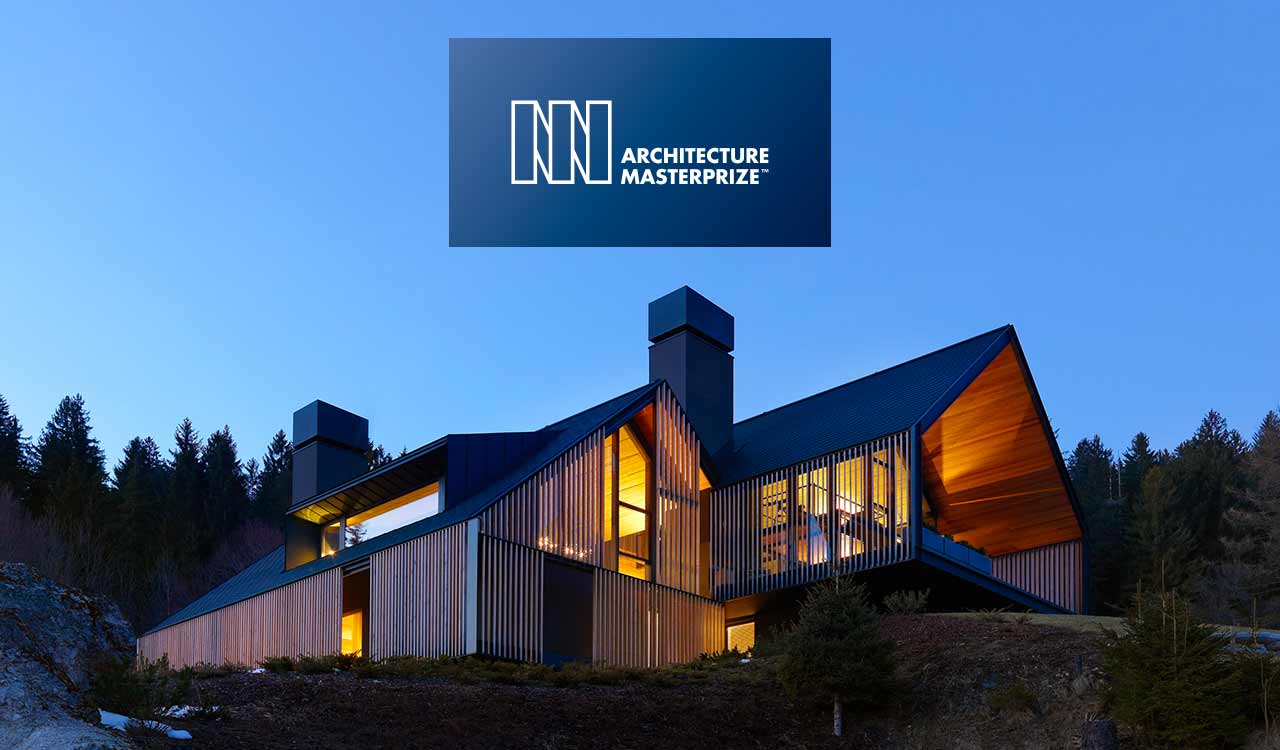
Winner Project: Z House
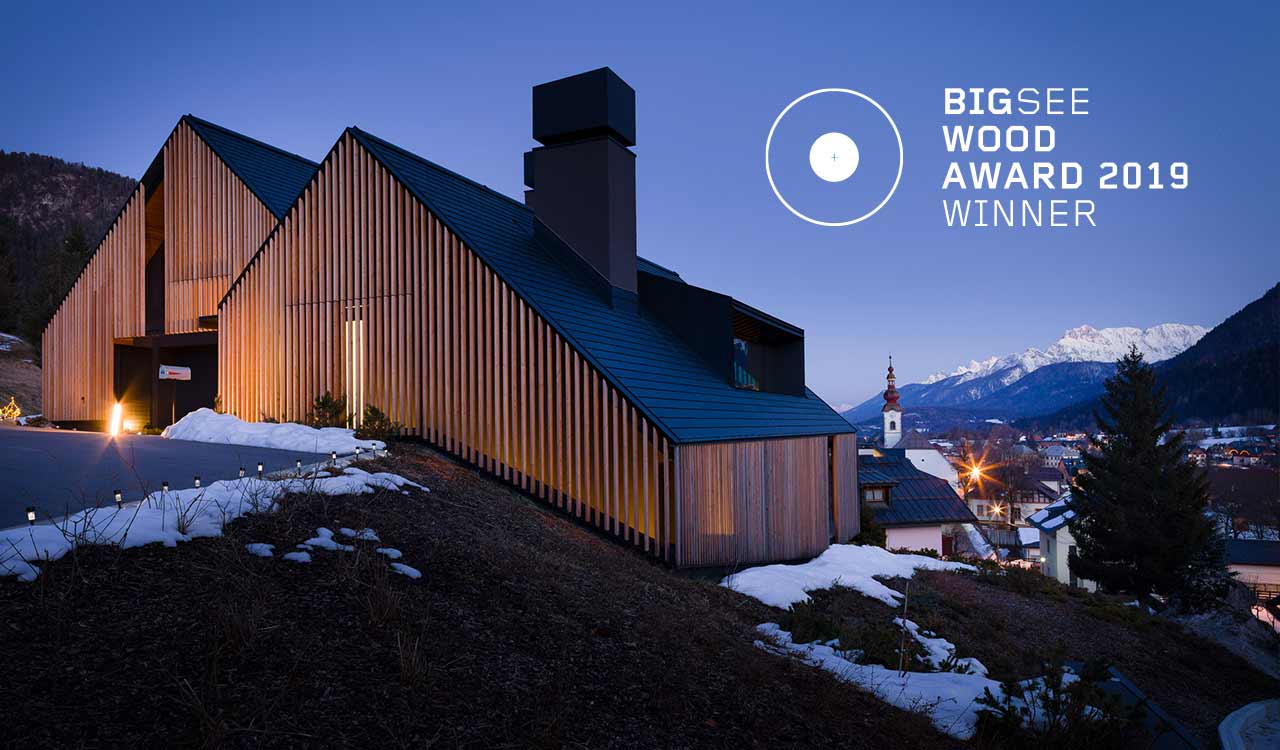
Winning Project: Pratic 2.0
International Prize for Commissioning a Building
2018/2019 Eleventh Edition
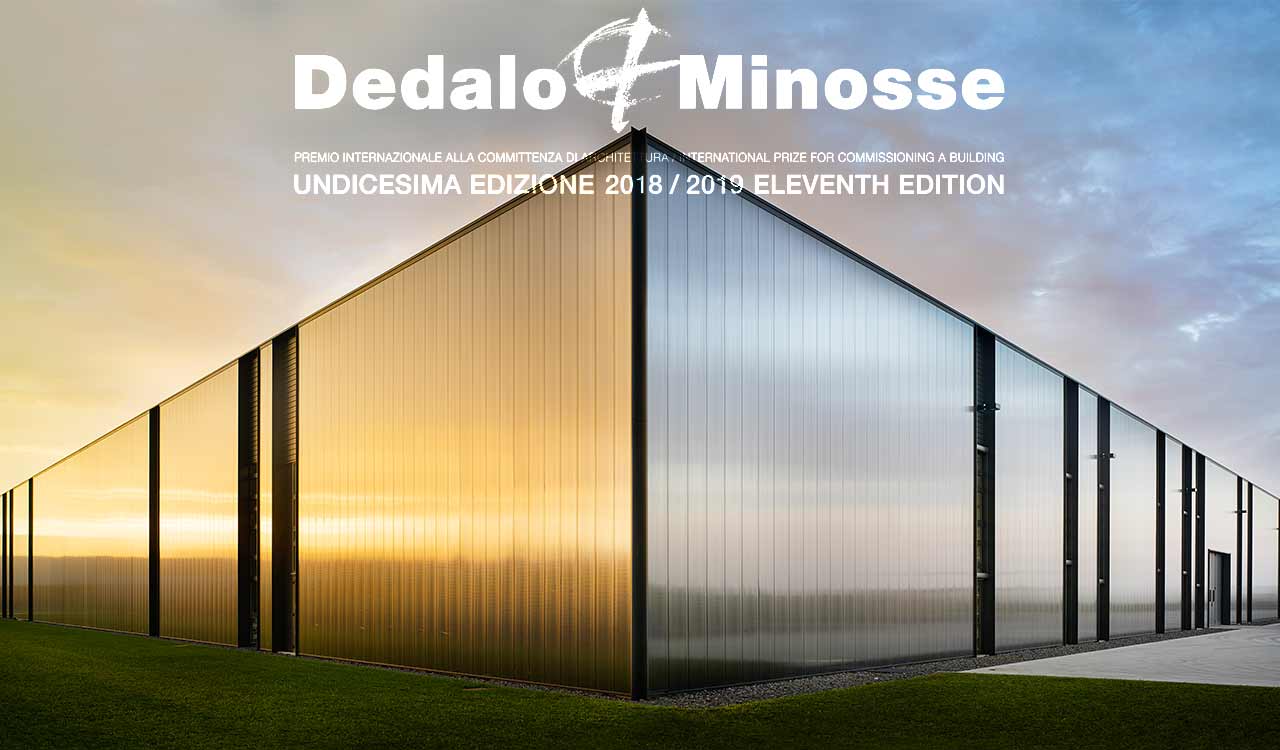
Winning Project: Pratic 2.0
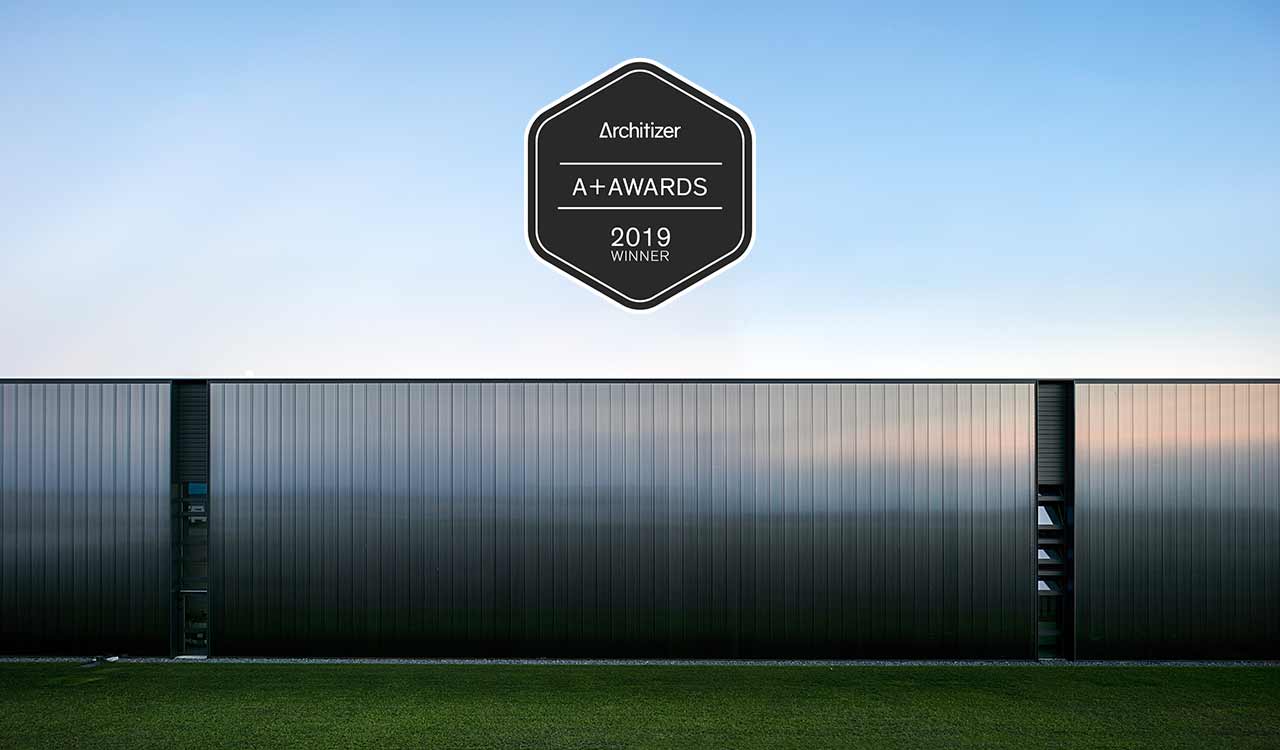
Longlisted Project: Pratic 2.0
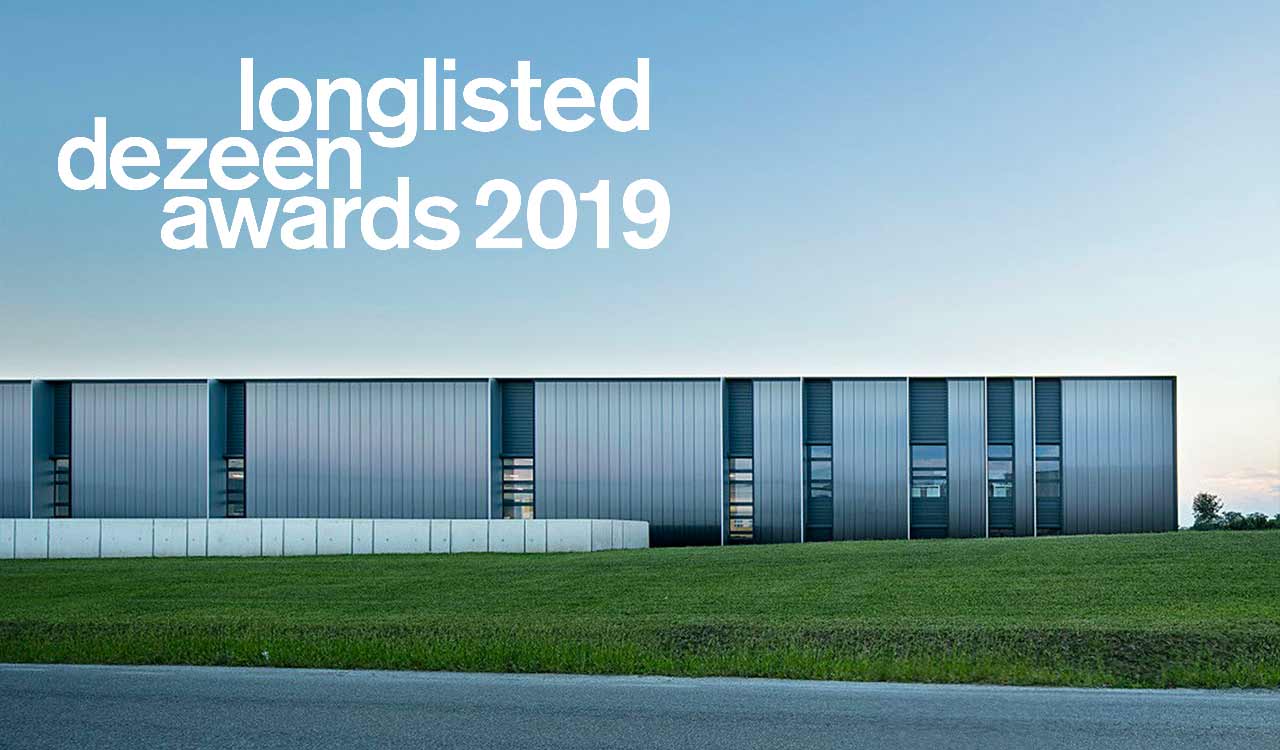
Finalist Project: Pratic 2.0
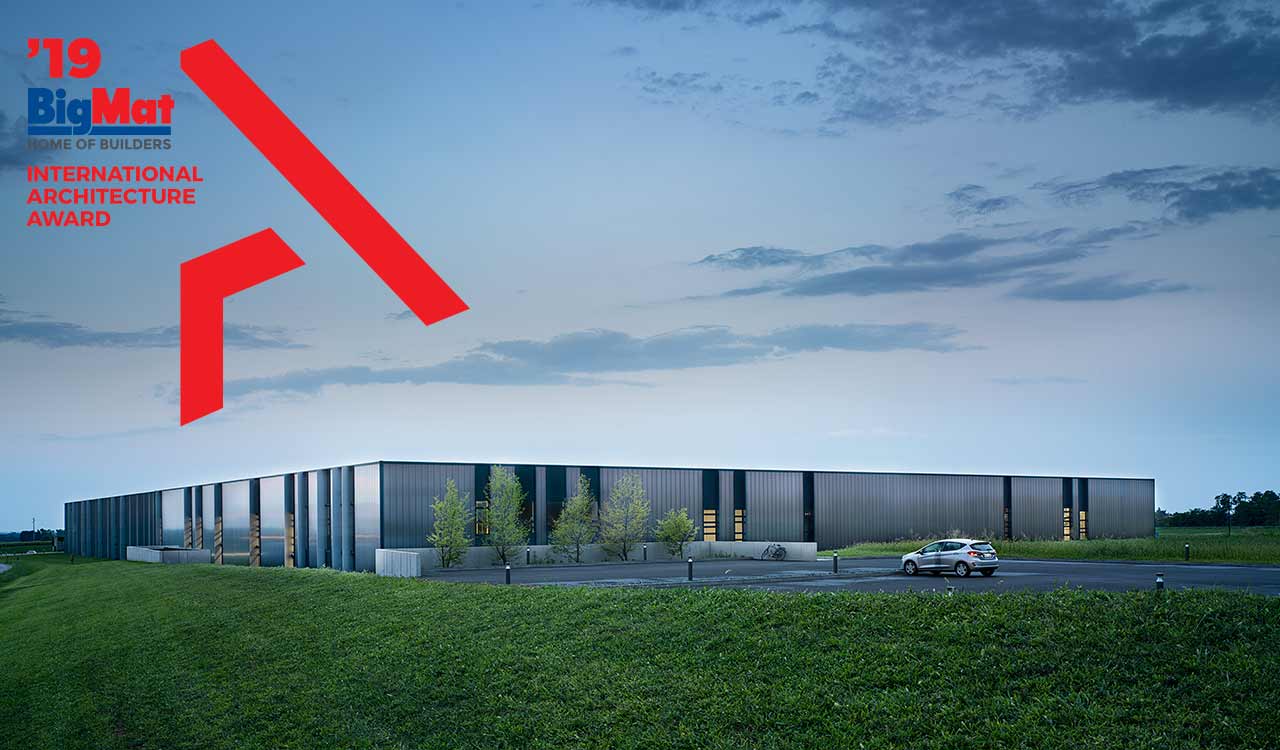
The exhibition showcases companies and designers from FVG who participated to the latest ADI Design Index edition, which takes place every year and elects best Italian designer.
CATEGORY: Theoretical, historical, critical research and editorial projects
COMPANY: Fondazione La Triennale di Milano
DESIGNER: Stefano Micelli - curatorship + GEZA Architettura fitting
PRODUCT NAME: NEW CRAFT
TYPOLOGY: Exhibition curatorship
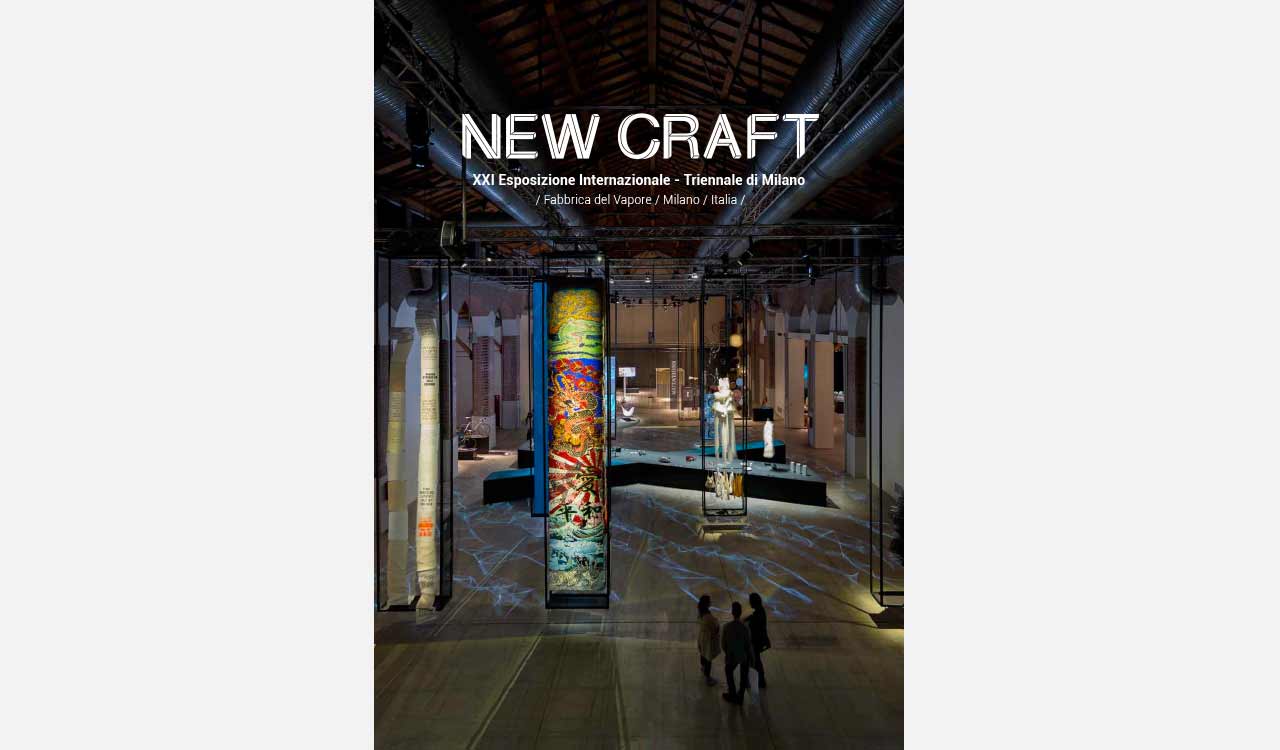
Winner Project: Faber Headquarters
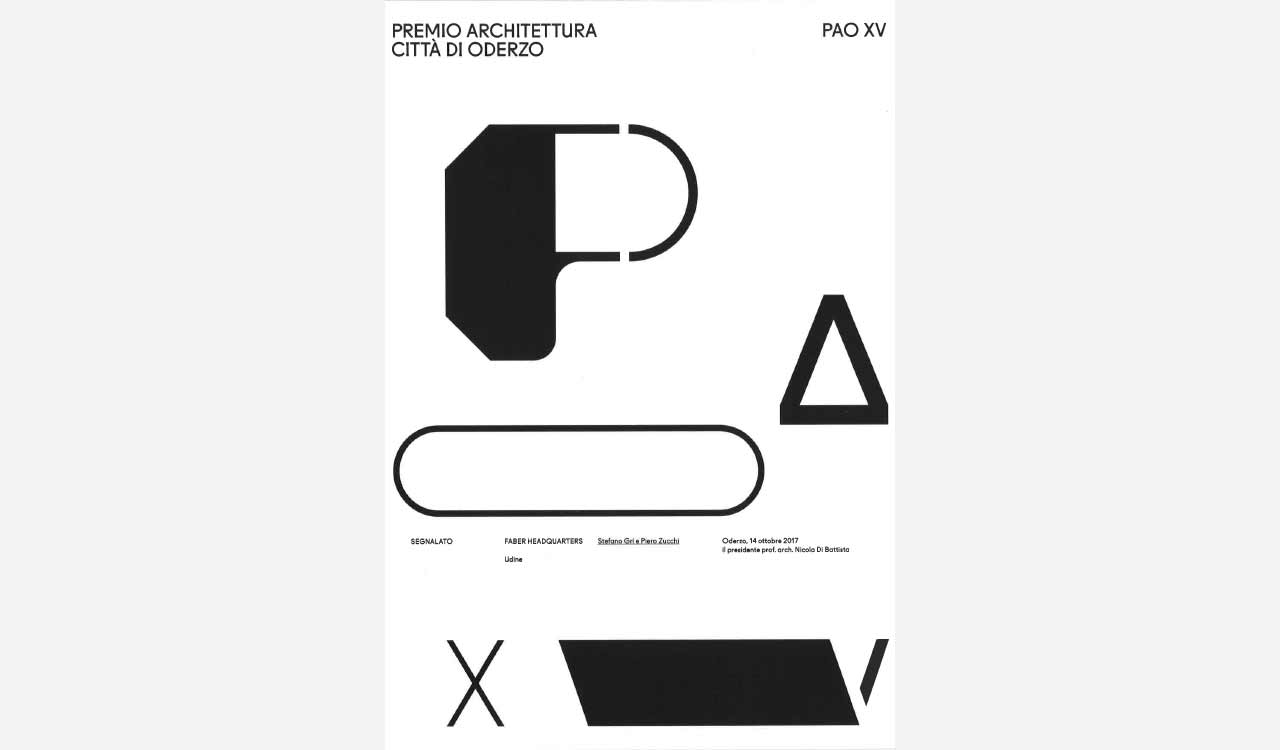
Winner Project: Faber Headquarters
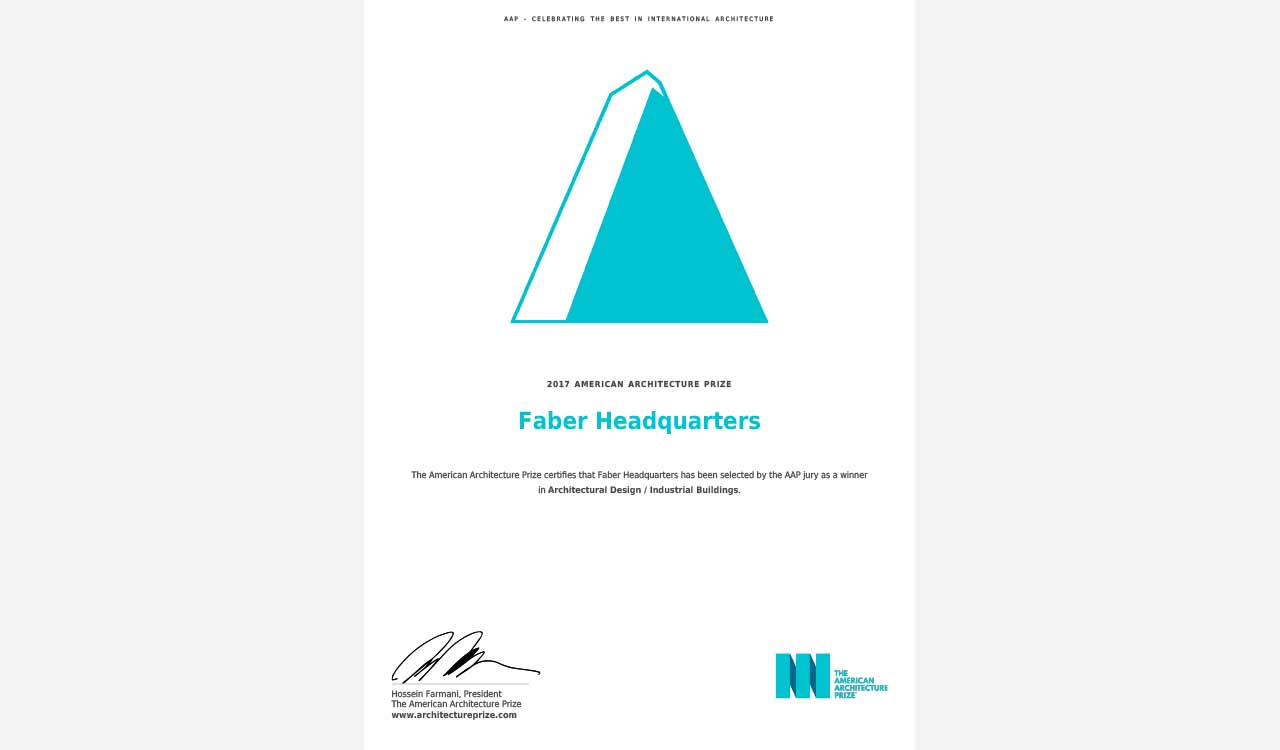
Finalist Project: Wallen the wooden wall
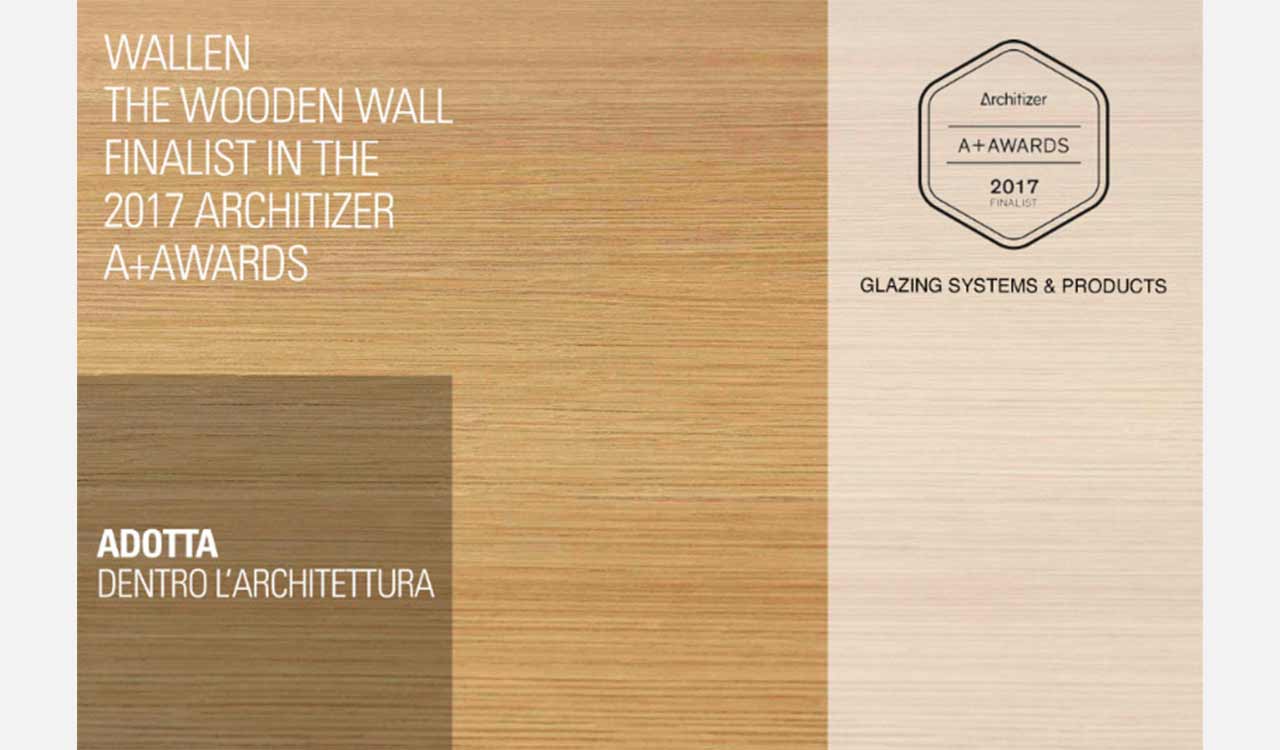
Finalist Project: Faber Headquarters
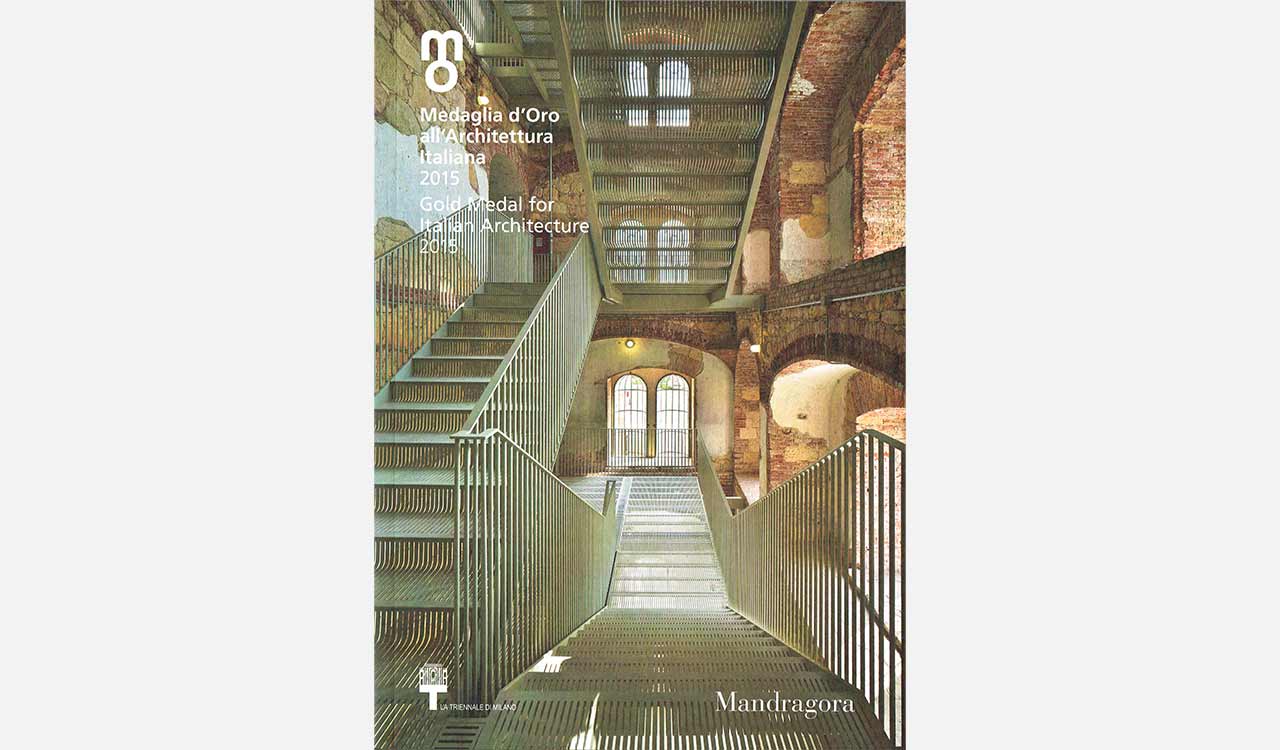
CNAPPC - Consiglio Nazionale Architetti, Pianificatori, Paesaggisti e Conservatori
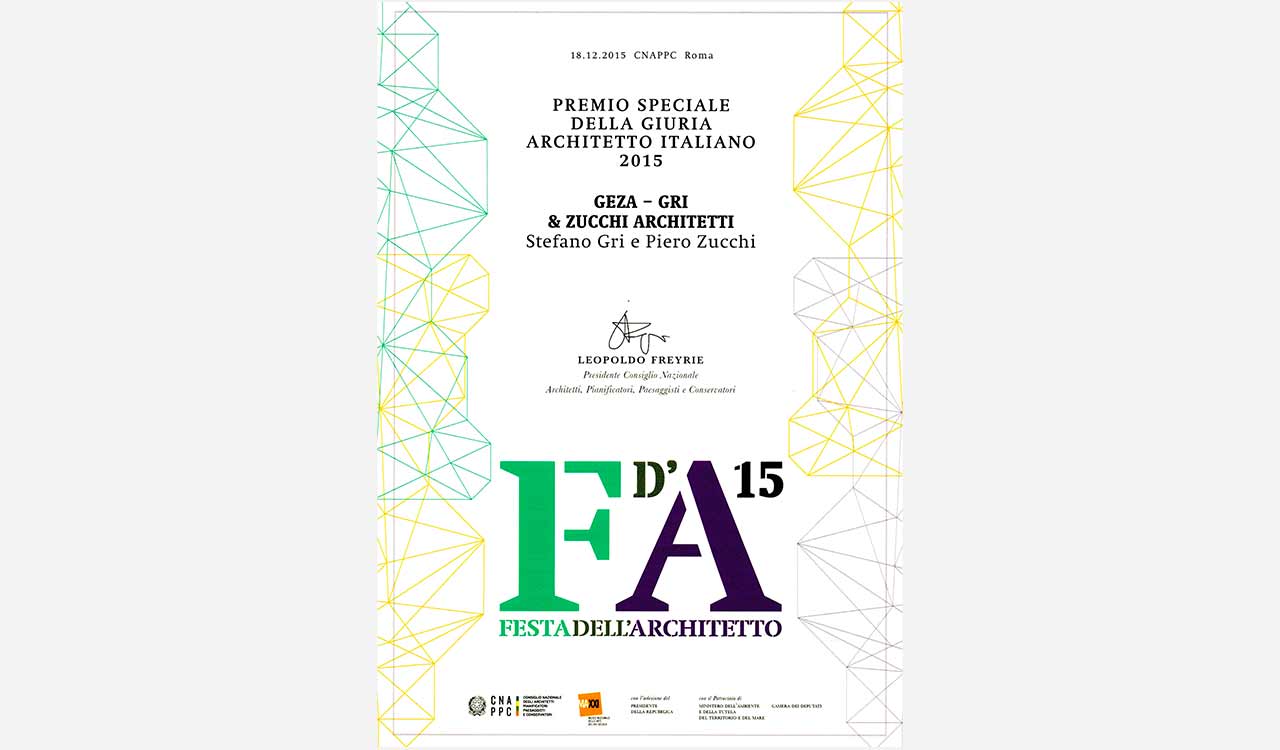
Nominee
Project: Pratic Headquarters & Production Complex
